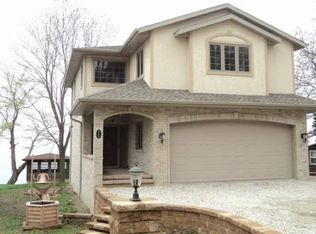ITS TIME TO MOVE TO THE LAKE! 60' of frontage on east shore of Lake Winnebago just S of High Cliff State Park. Built in 1940, a ranch w/over 1472SF on one floor! Use it as a year-round destination! Enjoy a 15x21 boathouse, pier & quick access to Stockbridge harbor. Attached 28' deep garage. Deep 192' lot. Utility room has 1st floor laundry. Great TV or game room w/closet. Dining room w/great views are included at no charge! Kitchen-living-sunroom have open concept w/snack bar & center island & patio dr. Wall of brick gas fireplace & full bath! Dock & Boat House! Close to highway
This property is off market, which means it's not currently listed for sale or rent on Zillow. This may be different from what's available on other websites or public sources.

