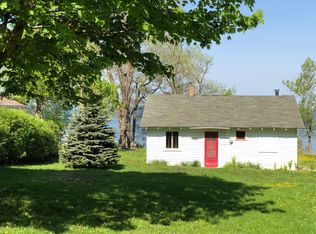Closed
$432,500
N6415 Fairy Springs ROAD, Hilbert, WI 54129
2beds
1,365sqft
Single Family Residence
Built in 1954
0.26 Acres Lot
$-- Zestimate®
$317/sqft
$1,579 Estimated rent
Home value
Not available
Estimated sales range
Not available
$1,579/mo
Zestimate® history
Loading...
Owner options
Explore your selling options
What's special
Discover the perfect lakeside retreat and enjoy a breathtaking sunset every night. This charming home offers breathtaking views of Lake Winnebago from its large picture windows and boasts 60ft of frontage. Inside, you'll find two generously sized bedrooms, ideal for comfort and relaxation. The property features a 2-car attached garage, a single-car detached garage, and a boathouse, providing ample storage for vehicles and lake toys. Enjoy the serene surroundings while being just a short drive from local favorites like Mud Creek Coffee Cafe, Stockbridge Harbor and High Cliff State Park. This home is a hidden gem for those seeking a peaceful lifestyle with convenient amenities nearby.
Zillow last checked: 8 hours ago
Listing updated: May 02, 2025 at 11:29am
Listed by:
Brittany Haeni 920-933-0415,
Epique Realty Germantown
Bought with:
Metromls Non
Source: WIREX MLS,MLS#: 1910747 Originating MLS: Metro MLS
Originating MLS: Metro MLS
Facts & features
Interior
Bedrooms & bathrooms
- Bedrooms: 2
- Bathrooms: 2
- Full bathrooms: 2
- Main level bedrooms: 1
Primary bedroom
- Level: Main
- Area: 168
- Dimensions: 14 x 12
Bedroom 2
- Level: Upper
- Area: 238
- Dimensions: 17 x 14
Bathroom
- Features: Ceramic Tile, Shower Stall
Dining room
- Level: Main
- Area: 144
- Dimensions: 12 x 12
Kitchen
- Level: Main
- Area: 120
- Dimensions: 15 x 8
Living room
- Level: Main
- Area: 204
- Dimensions: 17 x 12
Office
- Level: Upper
- Area: 144
- Dimensions: 12 x 12
Heating
- Electric, Natural Gas, Forced Air, Zoned
Cooling
- Central Air
Appliances
- Included: Dishwasher, Microwave, Oven, Range, Refrigerator, Washer, Water Softener
Features
- High Speed Internet
- Flooring: Wood or Sim.Wood Floors
- Basement: Block,Full,Sump Pump
Interior area
- Total structure area: 1,365
- Total interior livable area: 1,365 sqft
- Finished area above ground: 1,365
Property
Parking
- Total spaces: 3
- Parking features: Garage Door Opener, Attached, 3 Car, 1 Space
- Attached garage spaces: 3
Features
- Levels: One and One Half
- Stories: 1
- Patio & porch: Deck, Patio
- Has view: Yes
- View description: Water
- Has water view: Yes
- Water view: Water
- Waterfront features: Waterfront, Lake, Pier, 51-100 feet
- Body of water: Winnebago
Lot
- Size: 0.26 Acres
Details
- Additional structures: Boat House
- Parcel number: 11580
- Zoning: Residential
Construction
Type & style
- Home type: SingleFamily
- Architectural style: Other
- Property subtype: Single Family Residence
Materials
- Vinyl Siding
Condition
- 21+ Years
- New construction: No
- Year built: 1954
Utilities & green energy
- Sewer: Holding Tank
- Water: Well
- Utilities for property: Cable Available
Community & neighborhood
Location
- Region: Hilbert
- Municipality: Stockbridge
Price history
| Date | Event | Price |
|---|---|---|
| 4/28/2025 | Sold | $432,500-3.9%$317/sqft |
Source: | ||
| 3/27/2025 | Contingent | $449,900$330/sqft |
Source: | ||
| 3/21/2025 | Listed for sale | $449,900+20.8%$330/sqft |
Source: | ||
| 8/30/2022 | Sold | $372,500-0.6%$273/sqft |
Source: RANW #50259247 Report a problem | ||
| 7/21/2022 | Contingent | $374,900$275/sqft |
Source: | ||
Public tax history
| Year | Property taxes | Tax assessment |
|---|---|---|
| 2016 | $3,890 -1.2% | $196,500 |
| 2015 | $3,936 | $196,500 |
| 2014 | -- | $196,500 |
Find assessor info on the county website
Neighborhood: 54129
Nearby schools
GreatSchools rating
- 5/10Stockbridge Elementary SchoolGrades: PK-5Distance: 3.5 mi
- 5/10Stockbridge Middle SchoolGrades: 6-8Distance: 3.5 mi
- 7/10Stockbridge High SchoolGrades: 9-12Distance: 3.5 mi
Schools provided by the listing agent
- Elementary: Stockbridge
- Middle: Stockbridge
- High: Stockbridge
- District: Stockbridge
Source: WIREX MLS. This data may not be complete. We recommend contacting the local school district to confirm school assignments for this home.

Get pre-qualified for a loan
At Zillow Home Loans, we can pre-qualify you in as little as 5 minutes with no impact to your credit score.An equal housing lender. NMLS #10287.
