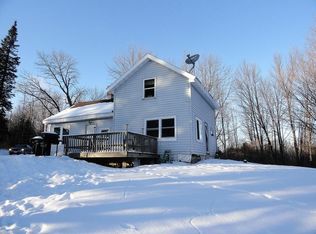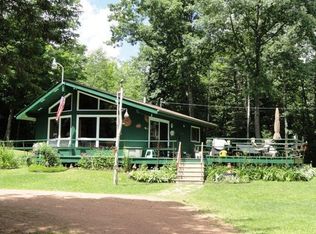Sold for $334,900 on 04/23/25
$334,900
N6395 Schooley Rd, Irma, WI 54442
3beds
1,728sqft
Single Family Residence
Built in 1976
6.02 Acres Lot
$341,600 Zestimate®
$194/sqft
$1,739 Estimated rent
Home value
$341,600
Estimated sales range
Not available
$1,739/mo
Zestimate® history
Loading...
Owner options
Explore your selling options
What's special
Privacy awaits at this stunning property nestled on 6+ wooded acres at the end of a dead-end road! 38x30 steel outbuilding, plus a 2 car insulated and drywalled attached garage. ALL NEW luxury vinyl plank flooring, carpeting, new drywall, texture and paint, countertops, and lighting throughout! NEW LP furnace and central air conditioning installed in 2025! Spacious entry foyer with open concept design, great room with beamed vaulted ceiling & stone accented fireplace. Beautiful newly updated kitchen, walk-in pantry, new recessed lighting and all black appliances included. Rear deck with incredible views spans the whole length of the home! Spacious owner's bedroom with his/her closets. Walk-out lower level with laundry room, 2nd full bath and 2 additional bedrooms. Outside adventure awaits with beautiful rolling terrain and mature trees. Just a few minutes of Hwy 51, approx 15 min N of Merrill and 13 Min S of Tomahawk. Seller holds WI Real Estate Salespersons license.
Zillow last checked: 8 hours ago
Listing updated: July 09, 2025 at 04:24pm
Listed by:
CATHERINE (KATIE) WADZINSKI 715-573-7410,
COLDWELL BANKER ACTION
Bought with:
LINDA MOORE, 51429 - 90
FIRST WEBER - RHINELANDER
Source: GNMLS,MLS#: 211226
Facts & features
Interior
Bedrooms & bathrooms
- Bedrooms: 3
- Bathrooms: 2
- Full bathrooms: 2
Bedroom
- Level: Basement
- Dimensions: 15x11
Bedroom
- Level: First
- Dimensions: 13x12
Bedroom
- Level: Basement
- Dimensions: 11x10
Bathroom
- Level: Basement
Bathroom
- Level: First
Dining room
- Level: First
- Dimensions: 15x10
Kitchen
- Level: First
- Dimensions: 14x9
Laundry
- Level: Basement
- Dimensions: 10x9
Living room
- Level: First
- Dimensions: 25x15
Mud room
- Level: First
- Dimensions: 7x7
Heating
- Forced Air, Propane
Cooling
- Central Air
Appliances
- Included: Dishwasher, Electric Oven, Electric Range, Refrigerator, Range Hood
- Laundry: Washer Hookup, In Basement
Features
- Ceiling Fan(s), Cathedral Ceiling(s), Dry Bar, High Ceilings, Main Level Primary, Pantry, Vaulted Ceiling(s)
- Flooring: Carpet, Other
- Basement: Crawl Space,Daylight,Exterior Entry,Egress Windows,Full,Interior Entry,Partially Finished,Walk-Out Access
- Number of fireplaces: 1
- Fireplace features: Wood Burning
Interior area
- Total structure area: 1,728
- Total interior livable area: 1,728 sqft
- Finished area above ground: 1,152
- Finished area below ground: 576
Property
Parking
- Total spaces: 2
- Parking features: Attached, Detached, Garage, Two Car Garage, Storage, Driveway
- Attached garage spaces: 2
- Has uncovered spaces: Yes
Features
- Patio & porch: Deck, Open
- Exterior features: Out Building(s), Gravel Driveway, Propane Tank - Leased
- Frontage length: 0,0
Lot
- Size: 6.02 Acres
- Dimensions: 400 x 659
- Features: Dead End, Open Space, Private, Rolling Slope, Rural Lot, Secluded, Wooded
Details
- Additional structures: Garage(s)
- Parcel number: 01833061319995
- Zoning description: Residential
Construction
Type & style
- Home type: SingleFamily
- Architectural style: Other
- Property subtype: Single Family Residence
Materials
- Frame, Metal Siding, Stone, Vinyl Siding
- Foundation: Block
- Roof: Composition,Shingle
Condition
- Year built: 1976
Utilities & green energy
- Sewer: County Septic Maintenance Program - Yes, Conventional Sewer
- Water: Drilled Well
Community & neighborhood
Location
- Region: Irma
Other
Other facts
- Ownership: Sole Prop
Price history
| Date | Event | Price |
|---|---|---|
| 4/23/2025 | Sold | $334,900-4.3%$194/sqft |
Source: | ||
| 4/10/2025 | Contingent | $349,900$202/sqft |
Source: | ||
| 4/7/2025 | Listed for sale | $349,900+133.3%$202/sqft |
Source: | ||
| 2/11/2025 | Sold | $150,000$87/sqft |
Source: Public Record | ||
Public tax history
| Year | Property taxes | Tax assessment |
|---|---|---|
| 2024 | $1,980 -8.2% | $200,300 +52.3% |
| 2023 | $2,158 +22.6% | $131,500 |
| 2022 | $1,760 -8.2% | $131,500 |
Find assessor info on the county website
Neighborhood: 54442
Nearby schools
GreatSchools rating
- NAKate Goodrich Elementary SchoolGrades: K-2Distance: 11.2 mi
- 4/10Prairie River Middle SchoolGrades: 5-8Distance: 11.6 mi
- 5/10Merrill High SchoolGrades: 9-12Distance: 10.9 mi
Schools provided by the listing agent
- High: LI Merrill
Source: GNMLS. This data may not be complete. We recommend contacting the local school district to confirm school assignments for this home.

Get pre-qualified for a loan
At Zillow Home Loans, we can pre-qualify you in as little as 5 minutes with no impact to your credit score.An equal housing lender. NMLS #10287.

