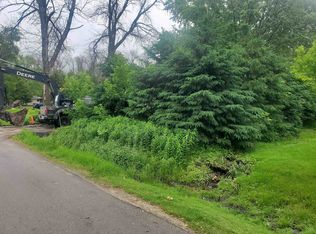*COMING SOON showings start 10/14/22*.*OPEN HOUSE, SUN 10/16/22 2-3*; VACATION GET-A-WAY at an affordable price! Perfect A-frame across the street from Lake Winnebago PLUS quick access to High Cliff State Park or Calumet County Park. Main floor living rm w/vaulted ceiling, full bath w/tub & shower along w/tile & a stackable washer & dryer, kitchen w/island. 1st floor BR w/closet and utility area. Upstairs is a LG loft (2nd) bedroom w/plenty of room for your guests! Minutes from Sherwood/Stockbridge; 15 minutes to Appleton; 25 minutes to Fond du lac; 30 minutes to Green Bay! Storage shed. Beautiful area with wooded escarpment as your back drop. Perfect for airBNB as this lake has things going on all the time! Totally redone inside. 48 hour binding acceptance. Turn the key & enjoy
This property is off market, which means it's not currently listed for sale or rent on Zillow. This may be different from what's available on other websites or public sources.

