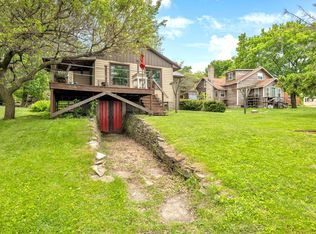Lake Winnebago retreat! Nearly new custom built 1 owner home setting on the East shore of the Lake. Approx 60 feet of frontage. Includes boat house & dock. This walk-out ranch style home w/views from almost every room. Two story great rm w/wall of windows to take in views! Open concept kitchen w/rich cabinetry, center island w/solid surface counters, built-in stainless appliances. Office workout room & 3 seasons porch complete the lower level. Master & bedroom 2 have their own private balcony. Attached garage w/stairs to lower level. Permeable Cobblestone Drive .Year-round enjoyment!
This property is off market, which means it's not currently listed for sale or rent on Zillow. This may be different from what's available on other websites or public sources.

