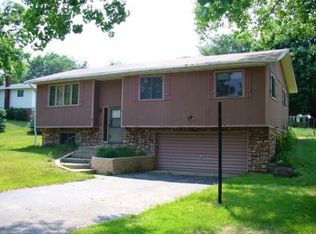Closed
$310,000
N6327 Raven Road, Pardeeville, WI 53954
3beds
1,800sqft
Single Family Residence
Built in 1976
0.55 Acres Lot
$328,100 Zestimate®
$172/sqft
$2,200 Estimated rent
Home value
$328,100
$299,000 - $361,000
$2,200/mo
Zestimate® history
Loading...
Owner options
Explore your selling options
What's special
Welcome to this charming home in the highly desirable Hillcrest Subdivision, offering a perfect blend of privacy and convenience with low Town of Pacific taxes. The spacious lot features a 12x20 lofted shed for ample storage, and the fenced-in backyard provides a private space for pets or children to play. A newly installed concrete pad offers a dedicated area for parking recreational vehicles or setting up outdoor activities. The brand-new heated Larson gutters ensure year-round protection, while a newer furnace guarantees comfort and efficiency. Located in a quiet area but with easy access to amenities, this property offers a great opportunity for peaceful living and outdoor recreation. It?s an ideal spot to call home?schedule your showing today!
Zillow last checked: 8 hours ago
Listing updated: June 09, 2025 at 08:13pm
Listed by:
Paul Stevens 414-435-8530,
MFFH Group, LLC,
Morgan Heller 608-279-8561,
MFFH Group, LLC
Bought with:
Joyce Felicijan
Source: WIREX MLS,MLS#: 1996957 Originating MLS: South Central Wisconsin MLS
Originating MLS: South Central Wisconsin MLS
Facts & features
Interior
Bedrooms & bathrooms
- Bedrooms: 3
- Bathrooms: 2
- Full bathrooms: 1
- 1/2 bathrooms: 1
- Main level bedrooms: 3
Primary bedroom
- Level: Main
- Area: 180
- Dimensions: 15 x 12
Bedroom 2
- Level: Main
- Area: 144
- Dimensions: 12 x 12
Bedroom 3
- Level: Main
- Area: 120
- Dimensions: 12 x 10
Bathroom
- Features: No Master Bedroom Bath
Family room
- Level: Lower
- Area: 437
- Dimensions: 19 x 23
Kitchen
- Level: Main
- Area: 240
- Dimensions: 20 x 12
Living room
- Level: Main
- Area: 264
- Dimensions: 22 x 12
Heating
- Natural Gas, Forced Air
Cooling
- Central Air
Features
- Basement: Full,Finished,Concrete
Interior area
- Total structure area: 1,800
- Total interior livable area: 1,800 sqft
- Finished area above ground: 1,200
- Finished area below ground: 600
Property
Parking
- Total spaces: 2
- Parking features: 2 Car, Attached, Garage Door Opener, Basement Access
- Attached garage spaces: 2
Features
- Levels: Bi-Level
- Patio & porch: Deck
- Fencing: Fenced Yard
Lot
- Size: 0.55 Acres
Details
- Additional structures: Storage
- Parcel number: 11032 487
- Zoning: res
- Special conditions: Arms Length
Construction
Type & style
- Home type: SingleFamily
- Property subtype: Single Family Residence
Materials
- Vinyl Siding
Condition
- 21+ Years
- New construction: No
- Year built: 1976
Utilities & green energy
- Sewer: Septic Tank
- Water: Well, Shared Well
Community & neighborhood
Location
- Region: Pardeeville
- Subdivision: Hillcrest Heights
- Municipality: Pacific
Price history
| Date | Event | Price |
|---|---|---|
| 6/9/2025 | Sold | $310,000-1.6%$172/sqft |
Source: | ||
| 5/1/2025 | Pending sale | $314,900$175/sqft |
Source: | ||
| 4/23/2025 | Price change | $314,900-1.6%$175/sqft |
Source: | ||
| 4/8/2025 | Listed for sale | $319,900+36.2%$178/sqft |
Source: | ||
| 11/24/2020 | Sold | $234,900$131/sqft |
Source: Public Record Report a problem | ||
Public tax history
| Year | Property taxes | Tax assessment |
|---|---|---|
| 2024 | $2,090 +12.8% | $251,800 |
| 2023 | $1,853 +1.9% | $251,800 +82.1% |
| 2022 | $1,818 +8.5% | $138,300 |
Find assessor info on the county website
Neighborhood: 53954
Nearby schools
GreatSchools rating
- NAWoodridge Elementary SchoolGrades: K-1Distance: 4.7 mi
- 4/10Wayne Bartels Middle SchoolGrades: 6-8Distance: 4.8 mi
- 6/10Portage High SchoolGrades: 6-12Distance: 5 mi
Schools provided by the listing agent
- District: Portage
Source: WIREX MLS. This data may not be complete. We recommend contacting the local school district to confirm school assignments for this home.
Get pre-qualified for a loan
At Zillow Home Loans, we can pre-qualify you in as little as 5 minutes with no impact to your credit score.An equal housing lender. NMLS #10287.
Sell for more on Zillow
Get a Zillow Showcase℠ listing at no additional cost and you could sell for .
$328,100
2% more+$6,562
With Zillow Showcase(estimated)$334,662
