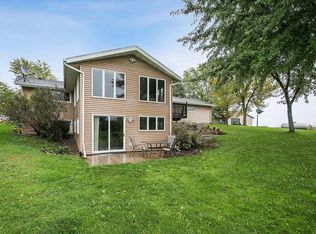TOTAL SECLUSION LIKE NONE OTHER! Brillion Schools, just E of Potter is this almost 6-acre country paradise w/walkout ranch built in 1976! On a road, most people don't know about, a dead-end road & surrounded by mother nature along with views of the Manitowoc River basin...WOW! VIEWS from the back of the home are priceless. Enjoy a front porch to decorate for the holidays. The living room is open to the formal dining area which is great for entertaining. Large 1st-floor master bedroom w/2 double closets. An updated full bath is a nice added bonus! The kitchen has an eat-in booth, tons of storage and counter space along with built-in appliances. Sunroom has windows galore along w/patio door out deck & steps to patio area...MY FAVORITE ROOM. Lower level has a stone & wood burning fireplace, spa room or use it as a game room which has patio doors out to a patio...BIG BONUS...in-floor heating in addition up & down. 2 more bedrooms in the lower level along with storage. EXTRA garage 28x48 (built '06) garage w/2 car & 1 car overhead doors. Many updates: sunroom, KT flooring, deck & concrete, retaining wall, septic tanks, roof '04, pressure tank, water heater & fireplace insert.
This property is off market, which means it's not currently listed for sale or rent on Zillow. This may be different from what's available on other websites or public sources.

