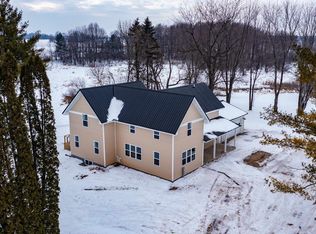Sold
$235,000
N6276 Buboltz Rd, New London, WI 54961
4beds
2,376sqft
Single Family Residence
Built in 1925
1.8 Acres Lot
$284,800 Zestimate®
$99/sqft
$1,854 Estimated rent
Home value
$284,800
$265,000 - $308,000
$1,854/mo
Zestimate® history
Loading...
Owner options
Explore your selling options
What's special
This rustic charmer w/loads of character & enormous rooms is sure to delight! With wood wall details, hardwood floors, brick/stone accents, high ceilings & so much more! Featuring a huge kitchen w/live-edge countertops, center island & gorgeous country views! Delightful dining area w/access to deck, large living room w/pellet stove. French doors lead to main level bedroom w/huge walk-in closet & outdoor access. Huge full bathroom, convenient laundry room & back entry space complete the main level. Upstairs you'll find 4 generous bedrooms & additional storage space. Large deck, paver patio, 2.5 car garage & 1.8 stunning wooded acres! Updates include: roof(2014), siding(2017), deck(2019), furnace & A/C (2015), water heater (2015), septic pump(2020) & more! Minimum 48 hours binding acceptance
Zillow last checked: 8 hours ago
Listing updated: December 19, 2023 at 02:13am
Listed by:
Jill Coenen Office:920-739-2121,
Century 21 Ace Realty
Bought with:
Morgan Landry
Berkshire Hathaway HS Bay Area Realty
Source: RANW,MLS#: 50280648
Facts & features
Interior
Bedrooms & bathrooms
- Bedrooms: 4
- Bathrooms: 1
- Full bathrooms: 1
Bedroom 1
- Level: Main
- Dimensions: 14x15
Bedroom 2
- Level: Upper
- Dimensions: 11x28
Bedroom 3
- Level: Upper
- Dimensions: 10x17
Bedroom 4
- Level: Upper
- Dimensions: 14x15
Dining room
- Level: Main
- Dimensions: 7x14
Kitchen
- Level: Main
- Dimensions: 13x20
Living room
- Level: Main
- Dimensions: 16x17
Other
- Description: Foyer
- Level: Main
- Dimensions: 7x12
Other
- Description: Den/Office
- Level: Upper
- Dimensions: 9x11
Heating
- Forced Air
Cooling
- Forced Air, Central Air
Appliances
- Included: Dishwasher, Range, Refrigerator, Water Softener Owned
Features
- At Least 1 Bathtub, Breakfast Bar, Kitchen Island
- Flooring: Wood/Simulated Wood Fl
- Basement: Full,Sump Pump
- Number of fireplaces: 1
- Fireplace features: One, Pellet Stove
Interior area
- Total interior livable area: 2,376 sqft
- Finished area above ground: 2,376
- Finished area below ground: 0
Property
Parking
- Total spaces: 2
- Parking features: Detached
- Garage spaces: 2
Accessibility
- Accessibility features: 1st Floor Bedroom, 1st Floor Full Bath, Laundry 1st Floor, Level Drive, Level Lot, Low Pile Or No Carpeting
Features
- Patio & porch: Deck
Lot
- Size: 1.80 Acres
- Dimensions: 273x300
- Features: Rural - Not Subdivision
Details
- Parcel number: 160025900
- Zoning: Residential
- Special conditions: Arms Length
Construction
Type & style
- Home type: SingleFamily
- Architectural style: Farmhouse
- Property subtype: Single Family Residence
Materials
- Vinyl Siding
- Foundation: Stone
Condition
- New construction: No
- Year built: 1925
Utilities & green energy
- Sewer: Mound Septic
- Water: Well
Community & neighborhood
Location
- Region: New London
Price history
| Date | Event | Price |
|---|---|---|
| 12/15/2023 | Sold | $235,000-6%$99/sqft |
Source: RANW #50280648 Report a problem | ||
| 11/9/2023 | Contingent | $249,900$105/sqft |
Source: | ||
| 10/23/2023 | Price change | $249,900-9.1%$105/sqft |
Source: | ||
| 10/12/2023 | Price change | $274,900-1.8%$116/sqft |
Source: RANW #50280648 Report a problem | ||
| 9/22/2023 | Price change | $279,900-3.4%$118/sqft |
Source: RANW #50280648 Report a problem | ||
Public tax history
| Year | Property taxes | Tax assessment |
|---|---|---|
| 2024 | $1,754 +0.8% | $185,600 |
| 2023 | $1,741 +34.9% | $185,600 +93.1% |
| 2022 | $1,291 +2.2% | $96,100 |
Find assessor info on the county website
Neighborhood: 54961
Nearby schools
GreatSchools rating
- 4/10Sugar Bush Elementary SchoolGrades: PK-4Distance: 1.8 mi
- 7/10New London Middle SchoolGrades: 5-8Distance: 6.1 mi
- 5/10New London High SchoolGrades: 9-12Distance: 7.1 mi

Get pre-qualified for a loan
At Zillow Home Loans, we can pre-qualify you in as little as 5 minutes with no impact to your credit score.An equal housing lender. NMLS #10287.
