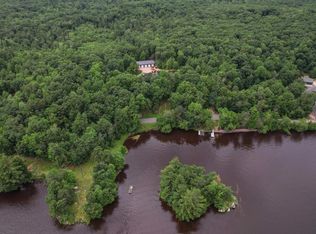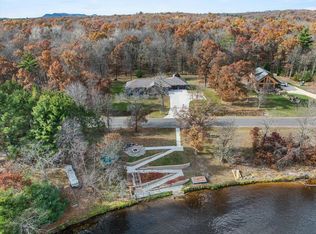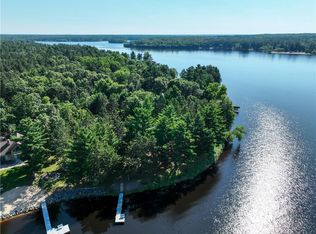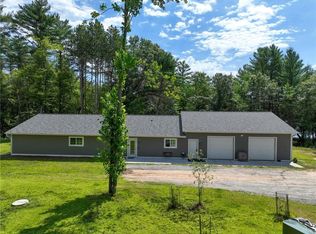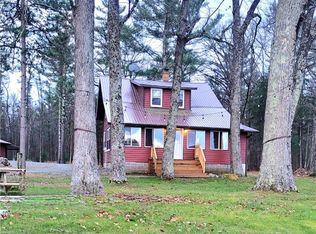Luxury meets north woods elegance at this executive-inspired 3-bed, 3-bath lakefront retreat on Lake Arbutus, featuring 600 ft of private shoreline on 2 separate lots. Thoughtfully designed for upscale comfort, the home boasts a vaulted great room w/ stone fireplace, a chef's kitchen w/ island, and a rustic-style lounge with bar & timber beams. Expand into the unfinished walkout lower level w/ more bedrooms, game room & bathroom opportunities! Outdoors unwind on the expansive deck, gather at the fire pit, or set off from your private dock. A 5-car garage w/ workshop offers space for boats, UTV's, lake gear, snowmobiles & other hobby toys. Your ultimate blend of nature, privacy & year-round recreation is just over 2 hours from Minneapolis Minnesota and the Madison Wisconsin areas!
Active
$1,350,000
N627 Riviera AVENUE, Merrillan, WI 54754
3beds
2,459sqft
Est.:
Single Family Residence
Built in 2000
6.72 Acres Lot
$-- Zestimate®
$549/sqft
$-- HOA
What's special
Stone fireplacePrivate dockFire pitRustic-style loungeLakefront retreatExpansive deckPrivate shoreline
- 280 days |
- 441 |
- 12 |
Zillow last checked: 8 hours ago
Listing updated: July 16, 2025 at 11:28am
Listed by:
Joshua Genz josh@midwestlifestyleproperties.com,
United Country Midwest Lifestyle Properties LLC
Source: WIREX MLS,MLS#: 1913265 Originating MLS: Metro MLS
Originating MLS: Metro MLS
Tour with a local agent
Facts & features
Interior
Bedrooms & bathrooms
- Bedrooms: 3
- Bathrooms: 3
- Full bathrooms: 3
- Main level bedrooms: 1
Primary bedroom
- Level: Main
- Area: 300
- Dimensions: 20 x 15
Bedroom 2
- Level: Upper
- Area: 99
- Dimensions: 11 x 9
Bedroom 3
- Level: Upper
- Area: 99
- Dimensions: 11 x 9
Bathroom
- Features: Tub Only, Master Bedroom Bath: Tub/No Shower, Shower Over Tub, Shower Stall
Dining room
- Level: Main
Family room
- Level: Main
- Area: 216
- Dimensions: 18 x 12
Kitchen
- Level: Main
- Area: 216
- Dimensions: 18 x 12
Living room
- Level: Main
- Area: 896
- Dimensions: 32 x 28
Heating
- Propane, Forced Air, Other
Cooling
- Central Air, Other
Appliances
- Included: Dishwasher, Disposal, Freezer, Microwave, Oven, Range, Refrigerator
Features
- High Speed Internet, Pantry, Cathedral/vaulted ceiling, Kitchen Island
- Basement: Full,Concrete,Walk-Out Access
Interior area
- Total structure area: 2,459
- Total interior livable area: 2,459 sqft
Property
Parking
- Total spaces: 5
- Parking features: Garage Door Opener, Detached, 4 Car, 1 Space
- Garage spaces: 5
Features
- Levels: One and One Half
- Stories: 1
- Patio & porch: Deck, Patio
- Has view: Yes
- View description: Water
- Has water view: Yes
- Water view: Water
- Waterfront features: Waterfront, Lake, River, Over 300 feet
- Body of water: Lake Arbutus
Lot
- Size: 6.72 Acres
- Features: Wooded
Details
- Parcel number: 0080232004
- Zoning: Res
Construction
Type & style
- Home type: SingleFamily
- Architectural style: Contemporary
- Property subtype: Single Family Residence
Materials
- Stone, Brick/Stone, Vinyl Siding
Condition
- 21+ Years
- New construction: No
- Year built: 2000
Utilities & green energy
- Sewer: Septic Tank
- Water: Well
Community & HOA
Location
- Region: Merrillan
- Municipality: Dewhurst
Financial & listing details
- Price per square foot: $549/sqft
- Tax assessed value: $621,500
- Annual tax amount: $8,970
- Date on market: 4/10/2025
- Inclusions: Furniture, Dock, Lift, Car Lift Can Be Negotiated In An Offer Via Bill Of Sale.
- Exclusions: Sellers Personal Property, Washer/Dryer, Can Be Sold Via Bill Of Sale Also.
Estimated market value
Not available
Estimated sales range
Not available
$2,138/mo
Price history
Price history
| Date | Event | Price |
|---|---|---|
| 7/16/2025 | Price change | $1,350,000+12.5%$549/sqft |
Source: | ||
| 6/17/2025 | Price change | $1,200,000-19.9%$488/sqft |
Source: | ||
| 4/10/2025 | Listed for sale | $1,499,000-5.7%$610/sqft |
Source: | ||
| 10/1/2024 | Listing removed | $1,589,000$646/sqft |
Source: | ||
| 8/16/2024 | Price change | $1,589,000-0.6%$646/sqft |
Source: | ||
Public tax history
Public tax history
| Year | Property taxes | Tax assessment |
|---|---|---|
| 2024 | $7,924 -21.7% | $621,500 +40.1% |
| 2023 | $10,122 +18.4% | $443,700 |
| 2022 | $8,550 -1.1% | $443,700 |
Find assessor info on the county website
BuyAbility℠ payment
Est. payment
$7,407/mo
Principal & interest
$5235
Property taxes
$1699
Home insurance
$473
Climate risks
Neighborhood: 54754
Nearby schools
GreatSchools rating
- 5/10Neillsville Elementary SchoolGrades: PK-5Distance: 9.9 mi
- 3/10Neillsville Middle SchoolGrades: 6-8Distance: 9.9 mi
- 2/10Neillsville Middle/High SchoolGrades: 9-12Distance: 9.9 mi
Schools provided by the listing agent
- Elementary: Neillsville
- High: Neillsville
- District: Neillsville
Source: WIREX MLS. This data may not be complete. We recommend contacting the local school district to confirm school assignments for this home.
- Loading
- Loading
