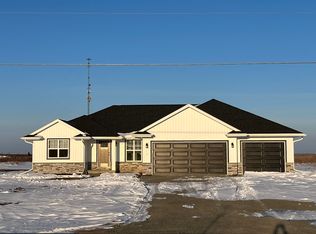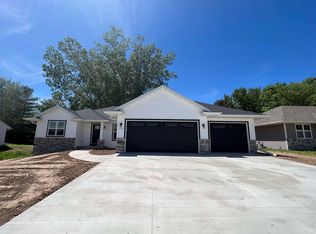Relax in your own peaceful country park like setting, surrounded by panoramic views! Nestled on 1+/- acre sits this beautiful two-story home has space for everyone! Located between Kaukauna and Wrightstown you'll have the convenience of city amenities in minutes. Step inside to the comfortable living room anchored by a decorative gas fireplace. The large front window brings in loads of natural light and looks out on to scenic views. Tucked behind the living you will find the nicely appointed eat-in kitchen. Stocked with cabinetry the kitchen comes fully applianced and includes a breakfast bar. Sliding doors from the dinette frame the treetops and looks out on to the patio. Adjacent to the kitchen is the combination first floor laundry and half bath. An open staircase from the foyer leads to the upper level that includes a master suite with private full bath, two additional bedrooms with ample closet space as well as a second full bath, and a large bonus room above the garage. Additional feature include: oversized 2.5 garage, full unspoiled basement stubbed for a future bath, 6 panel doors, plenty of closet space, concrete driveway with extra parking area, storage shed, radon system, and much more. This home features spectacular views of the Kaukauna skyline, 4th of July fireworks from Menasha, Appleton, and T-Rats stadium, as well as views of Lambeau Field lights and sometimes the flyover before the game!
This property is off market, which means it's not currently listed for sale or rent on Zillow. This may be different from what's available on other websites or public sources.


