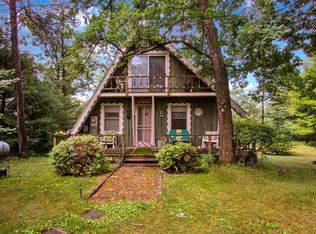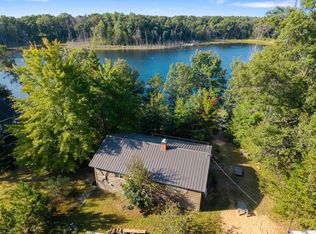Closed
$329,000
N6221 Long Lake Road, Plainfield, WI 54966
3beds
813sqft
Single Family Residence
Built in 1980
0.5 Acres Lot
$342,800 Zestimate®
$405/sqft
$1,055 Estimated rent
Home value
$342,800
Estimated sales range
Not available
$1,055/mo
Zestimate® history
Loading...
Owner options
Explore your selling options
What's special
Welcome to your perfect lakeside getaway, only 80 minutes from Madison! This charming, rustic cabin sits high, overlooking the aerated, crystal clear Long Lake ?ideal for swimming, kayaking, and great bass fishing! The spacious deck faces West for picturesque sunsets. This home away from home radiates a sense of peace that words can hardly capture. Whether you?re relaxing on the sandy beach on your 75 feet of lake frontage, unwinding by the firepit, enjoying the flexibility of working from home with a strong WiFi connection, or snuggling in for a movie night, this property blends the best of classic cabin charm and modern luxury. Fully furnished and move-in ready, this beautifully maintained cabin comes with everything you need for comfort and convenience from day one.
Zillow last checked: 8 hours ago
Listing updated: September 03, 2025 at 09:05am
Listed by:
Carlos Saavedra Cell:608-228-5849,
Real Broker LLC,
47 Bricks Realty Group 608-912-4747,
Real Broker LLC
Bought with:
Scwmls Non-Member
Source: WIREX MLS,MLS#: 1997661 Originating MLS: South Central Wisconsin MLS
Originating MLS: South Central Wisconsin MLS
Facts & features
Interior
Bedrooms & bathrooms
- Bedrooms: 3
- Bathrooms: 1
- Full bathrooms: 1
- Main level bedrooms: 3
Primary bedroom
- Level: Main
- Area: 130
- Dimensions: 10 x 13
Bedroom 2
- Level: Main
- Area: 120
- Dimensions: 12 x 10
Bedroom 3
- Level: Main
- Area: 110
- Dimensions: 11 x 10
Bathroom
- Features: No Master Bedroom Bath
Kitchen
- Level: Main
- Area: 80
- Dimensions: 10 x 8
Living room
- Level: Main
- Area: 169
- Dimensions: 13 x 13
Heating
- Propane, Forced Air
Cooling
- Wall Unit(s)
Appliances
- Included: Range/Oven, Refrigerator, Dishwasher, Microwave, Washer, Dryer
Features
- High Speed Internet
- Flooring: Wood or Sim.Wood Floors
- Basement: None / Slab
Interior area
- Total structure area: 813
- Total interior livable area: 813 sqft
- Finished area above ground: 813
- Finished area below ground: 0
Property
Parking
- Parking features: No Garage
Features
- Levels: One
- Stories: 1
- Patio & porch: Deck, Patio
- Waterfront features: Waterfront, Lake, Dock/Pier
- Body of water: Long
Lot
- Size: 0.50 Acres
- Features: Wooded
Details
- Additional structures: Storage
- Parcel number: 020017410400
- Zoning: Res
- Special conditions: Arms Length
Construction
Type & style
- Home type: SingleFamily
- Architectural style: Ranch
- Property subtype: Single Family Residence
Materials
- Wood Siding
Condition
- 21+ Years
- New construction: No
- Year built: 1980
Utilities & green energy
- Sewer: Septic Tank
- Water: Well
Community & neighborhood
Location
- Region: Plainfield
- Municipality: Oasis
Other
Other facts
- Listing terms: Exchange
Price history
| Date | Event | Price |
|---|---|---|
| 6/4/2025 | Sold | $329,000-3.2%$405/sqft |
Source: | ||
| 5/8/2025 | Contingent | $340,000$418/sqft |
Source: | ||
| 4/17/2025 | Price change | $340,000-2.9%$418/sqft |
Source: | ||
| 3/26/2025 | Price change | $350,000-2.8%$431/sqft |
Source: | ||
| 3/14/2025 | Price change | $360,000-4%$443/sqft |
Source: | ||
Public tax history
| Year | Property taxes | Tax assessment |
|---|---|---|
| 2024 | $1,410 -4.4% | $80,200 |
| 2023 | $1,475 +18.9% | $80,200 |
| 2022 | $1,240 -13.9% | $80,200 -5.5% |
Find assessor info on the county website
Neighborhood: 54966
Nearby schools
GreatSchools rating
- 2/10Tri-County Elementary SchoolGrades: PK-5Distance: 2.4 mi
- 2/10Tri-County Middle SchoolGrades: 6-8Distance: 2.4 mi
- 4/10Tri-County High SchoolGrades: 9-12Distance: 2.4 mi
Schools provided by the listing agent
- District: Tri-County
Source: WIREX MLS. This data may not be complete. We recommend contacting the local school district to confirm school assignments for this home.
Get pre-qualified for a loan
At Zillow Home Loans, we can pre-qualify you in as little as 5 minutes with no impact to your credit score.An equal housing lender. NMLS #10287.

