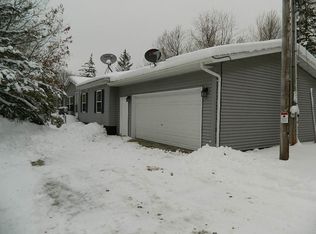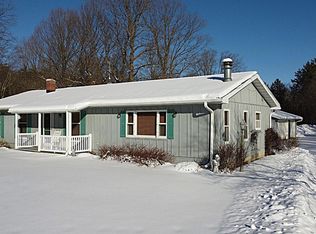Sold for $370,000 on 06/06/25
$370,000
N6203 Cth A, Deerbrook, WI 54424
3beds
1,625sqft
Single Family Residence
Built in 1979
20 Acres Lot
$374,400 Zestimate®
$228/sqft
$-- Estimated rent
Home value
$374,400
Estimated sales range
Not available
Not available
Zestimate® history
Loading...
Owner options
Explore your selling options
What's special
Property like this doesn't come along every day. This 3 bedroom /2 bath ranch is sitting on a beautiful 20-acre parcel and has a 3-car garage, as well as an extra "man cave". You can jump on your sled and snowmobile right out your back door as the trail system is right at the rear of the property. Step inside the home and you will find a beautiful "eat in kitchen" with custom cabinets, a formal dining room, living room with fireplace, 2 full bathrooms, 3 bedrooms and an office all on the main level. There is a wood burning stove for those that like burning wood, with a gas furnace backup. Central air, paved driveway, maintenance free deck, and a beautifully landscaped yard finish this property off. Part of the property is in MFL for lower tax purposes. Don't let this one slip through your hands, call today to view.
Zillow last checked: 8 hours ago
Listing updated: July 09, 2025 at 04:24pm
Listed by:
TONI SCHNEIDER 715-627-4181,
INTEGRITY REALTORS, LLC
Bought with:
MATT WALLMOW, 90570 - 94
LAKELAND REALTY
Source: GNMLS,MLS#: 210649
Facts & features
Interior
Bedrooms & bathrooms
- Bedrooms: 3
- Bathrooms: 2
- Full bathrooms: 2
Primary bedroom
- Level: First
- Dimensions: 10'7x12
Bedroom
- Level: First
- Dimensions: 10x10
Bedroom
- Level: First
- Dimensions: 8x11'7
Bathroom
- Level: First
Bathroom
- Level: First
Dining room
- Level: First
- Dimensions: 13'3x16'5
Kitchen
- Level: First
- Dimensions: 8x20'3
Living room
- Level: First
- Dimensions: 13x23'6
Heating
- Forced Air, Multiple Heating Units, Natural Gas, Wood
Cooling
- Central Air
Appliances
- Included: Dryer, Dishwasher, Gas Water Heater, Microwave, Range, Refrigerator, Washer
Features
- Ceiling Fan(s), Jetted Tub, Main Level Primary
- Flooring: Carpet, Laminate, Tile
- Basement: Full,Interior Entry,Unfinished
- Number of fireplaces: 1
- Fireplace features: Wood Burning
Interior area
- Total structure area: 1,625
- Total interior livable area: 1,625 sqft
- Finished area above ground: 1,625
- Finished area below ground: 0
Property
Parking
- Total spaces: 3
- Parking features: Additional Parking, Detached, Garage, Storage, Driveway
- Garage spaces: 3
- Has uncovered spaces: Yes
Features
- Levels: One
- Stories: 1
- Patio & porch: Deck, Open
- Exterior features: Landscaping, Out Building(s), Paved Driveway
- Has spa: Yes
- Frontage length: 0,0
Lot
- Size: 20 Acres
- Features: Level, Private, Rural Lot, Secluded, Wooded
Details
- Additional structures: Garage(s), Outbuilding
- Parcel number: 0140211.002,.001, 0140210.001
Construction
Type & style
- Home type: SingleFamily
- Architectural style: Ranch,One Story
- Property subtype: Single Family Residence
Materials
- Frame, Wood Siding
- Foundation: Block
- Roof: Composition,Shingle
Condition
- Year built: 1979
Utilities & green energy
- Electric: Circuit Breakers
- Sewer: Conventional Sewer
- Water: Drilled Well
Community & neighborhood
Location
- Region: Deerbrook
Other
Other facts
- Ownership: Fee Simple
Price history
| Date | Event | Price |
|---|---|---|
| 6/6/2025 | Sold | $370,000-4.9%$228/sqft |
Source: | ||
| 5/1/2025 | Contingent | $389,000$239/sqft |
Source: | ||
| 2/16/2025 | Listed for sale | $389,000-18.8%$239/sqft |
Source: | ||
| 2/1/2025 | Listing removed | $479,000$295/sqft |
Source: | ||
| 8/5/2024 | Listed for sale | $479,000$295/sqft |
Source: | ||
Public tax history
Tax history is unavailable.
Neighborhood: 54424
Nearby schools
GreatSchools rating
- 2/10North Elementary SchoolGrades: PK-3Distance: 7.8 mi
- 5/10Antigo Middle SchoolGrades: 4-7Distance: 8.6 mi
- 3/10Antigo High SchoolGrades: 8-12Distance: 9.2 mi
Schools provided by the listing agent
- Elementary: LA Antigo
- Middle: LA Antigo
- High: LA Antigo
Source: GNMLS. This data may not be complete. We recommend contacting the local school district to confirm school assignments for this home.

Get pre-qualified for a loan
At Zillow Home Loans, we can pre-qualify you in as little as 5 minutes with no impact to your credit score.An equal housing lender. NMLS #10287.

