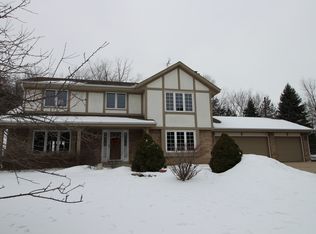Closed
$770,000
N6121 Country View LANE, Sullivan, WI 53178
5beds
3,930sqft
Single Family Residence
Built in 1993
4.07 Acres Lot
$792,400 Zestimate®
$196/sqft
$4,139 Estimated rent
Home value
$792,400
$721,000 - $872,000
$4,139/mo
Zestimate® history
Loading...
Owner options
Explore your selling options
What's special
Introducing an executive log cabin retreat that defines rustic elegance. This extraordinary 5-bedroom, 3.5-bath residence, sprawled across 4 acres, offers a serene private pond and a host of recent upgrades that elevate both style and functionality. The spacious, open-concept living areas blend seamlessly with nature, offering a perfect balance of comfort and tranquility. Experience the grandeur of vaulted ceilings, custom finishes, and stunning panoramic views from every room. Whether you're entertaining guests on the expansive deck or enjoying a peaceful evening by the pond, this home provides an unparalleled lifestyle. Embrace refinement and nature in this one-of-a-kind retreat-your dream log cabin lifestyle starts here!
Zillow last checked: 8 hours ago
Listing updated: July 23, 2025 at 08:50am
Listed by:
Kellie Bray PropertyInfo@shorewest.com,
Shorewest Realtors, Inc.
Bought with:
Yoo Realty Group*
Source: WIREX MLS,MLS#: 1910166 Originating MLS: Metro MLS
Originating MLS: Metro MLS
Facts & features
Interior
Bedrooms & bathrooms
- Bedrooms: 5
- Bathrooms: 4
- Full bathrooms: 3
- 1/2 bathrooms: 1
- Main level bedrooms: 1
Primary bedroom
- Level: Main
- Area: 240
- Dimensions: 16 x 15
Bedroom 2
- Level: Upper
- Area: 336
- Dimensions: 16 x 21
Bedroom 3
- Level: Upper
- Area: 154
- Dimensions: 14 x 11
Bedroom 4
- Level: Upper
- Area: 154
- Dimensions: 14 x 11
Bedroom 5
- Level: Upper
- Area: 176
- Dimensions: 16 x 11
Bathroom
- Features: Tub Only, Ceramic Tile, Master Bedroom Bath: Walk-In Shower, Master Bedroom Bath, Shower Stall
Dining room
- Level: Main
- Area: 240
- Dimensions: 16 x 15
Kitchen
- Level: Main
- Area: 234
- Dimensions: 18 x 13
Living room
- Level: Main
- Area: 285
- Dimensions: 19 x 15
Heating
- Natural Gas, Forced Air
Appliances
- Included: Dishwasher, Dryer, Microwave, Oven, Range, Refrigerator, Washer, Water Softener Rented
Features
- Pantry, Cathedral/vaulted ceiling, Walk-In Closet(s)
- Flooring: Wood
- Windows: Skylight(s)
- Basement: Full,Full Size Windows,Partially Finished,Sump Pump
Interior area
- Total structure area: 3,930
- Total interior livable area: 3,930 sqft
- Finished area above ground: 2,629
- Finished area below ground: 1,301
Property
Parking
- Total spaces: 2.5
- Parking features: Garage Door Opener, Attached, 2 Car
- Attached garage spaces: 2.5
Features
- Levels: Two
- Stories: 2
- Patio & porch: Deck
- Has view: Yes
- View description: Water
- Has water view: Yes
- Water view: Water
- Waterfront features: Pond
Lot
- Size: 4.07 Acres
Details
- Additional structures: Garden Shed
- Parcel number: 00607161543012
- Zoning: RES
Construction
Type & style
- Home type: SingleFamily
- Architectural style: Log Home
- Property subtype: Single Family Residence
Materials
- Log
Condition
- 21+ Years
- New construction: No
- Year built: 1993
Utilities & green energy
- Sewer: Septic Tank
- Water: Well
- Utilities for property: Cable Available
Community & neighborhood
Location
- Region: Sullivan
- Municipality: Concord
Price history
| Date | Event | Price |
|---|---|---|
| 6/30/2025 | Sold | $770,000-2.5%$196/sqft |
Source: | ||
| 5/29/2025 | Pending sale | $789,900$201/sqft |
Source: | ||
| 5/6/2025 | Price change | $789,900-1.3%$201/sqft |
Source: | ||
| 3/17/2025 | Listed for sale | $799,900$204/sqft |
Source: | ||
| 11/14/2024 | Listing removed | $799,900$204/sqft |
Source: | ||
Public tax history
| Year | Property taxes | Tax assessment |
|---|---|---|
| 2024 | $6,220 -2% | $627,100 |
| 2023 | $6,349 +5.6% | $627,100 +79.5% |
| 2022 | $6,014 -5.1% | $349,400 |
Find assessor info on the county website
Neighborhood: 53178
Nearby schools
GreatSchools rating
- 5/10Webster Elementary SchoolGrades: PK-5Distance: 10.5 mi
- 4/10Riverside Middle SchoolGrades: 6-8Distance: 10.7 mi
- 4/10Watertown High SchoolGrades: 9-12Distance: 12.3 mi
Schools provided by the listing agent
- Middle: Riverside
- District: Watertown
Source: WIREX MLS. This data may not be complete. We recommend contacting the local school district to confirm school assignments for this home.
Get pre-qualified for a loan
At Zillow Home Loans, we can pre-qualify you in as little as 5 minutes with no impact to your credit score.An equal housing lender. NMLS #10287.
Sell with ease on Zillow
Get a Zillow Showcase℠ listing at no additional cost and you could sell for —faster.
$792,400
2% more+$15,848
With Zillow Showcase(estimated)$808,248
