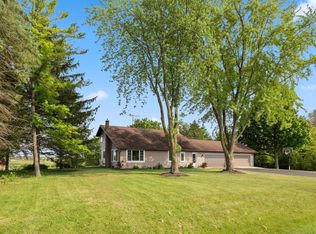Two story house with catwalk on 6.25 acres with full, partially completed full-sized walkout basement. Ceramic tiled floors on majority of first floor. Walk into large foyer. Living room is open concept, has cathedral ceiling, windows on either side of gas fireplace. Huge kitchen with island and lots of oak colored cabinets. Dining area has French doors leading onto back deck. Main floor has master bedroom with attached master bathroom that includes big Roman tub, laundry/mud room which leads to garage, and 1/2 bathroom. Upstairs floor includes two bedrooms, catwalk, full bathroom, large storage room, and small office that overlooks the living room. Partially finished basement includes one completely bedroom, utility room, bathroom, storage room, two large rooms (one with pellet stove) and one with a small pantry and a door that leads to backyard patio. Gorgeous 6.25 acres.
This property is off market, which means it's not currently listed for sale or rent on Zillow. This may be different from what's available on other websites or public sources.
