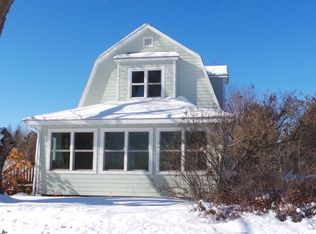Closed
$629,900
N5792 JUDNIC ROAD, Rib Lake, WI 54470
5beds
2,496sqft
Single Family Residence
Built in 1963
40.86 Acres Lot
$643,100 Zestimate®
$252/sqft
$1,609 Estimated rent
Home value
$643,100
Estimated sales range
Not available
$1,609/mo
Zestimate® history
Loading...
Owner options
Explore your selling options
What's special
Hard to find 40.86 acre dairy farm and horse facility with approximately 35 tillable acres. 64 Stall barn (157x37) with pipeline, adjacent free stall (120x37) area to accommodate approximately 60 young stock. Milking equipment with 1000 gallon bulk tank. 5 silos. 200,000 gallon slurry tank. 95x48 machine shed and older shed 38x80. Horse barn with tack room, 4 stalls, and 60x70 riding arena. The parcel is fenced in with multiple strand high tensile wire. House is a 1 1/2 story, 5 bed, 1 and 1/2 baths. Detached 2+ car garage. House has newer furnace, air exchanger, water softener and updated plumbing.,Lease agreement for 274.44 acres with possible option to purchase. Contact listing agent for details. Included in sale: Refrigerator, Microwave, pool table, milking equipment, manure pump, feed in silos and free stalls. Not included in purchase Stove, Bunkhouse, Play house, heat pump, freezers, round and square bales and lease agreement.
Zillow last checked: 8 hours ago
Listing updated: November 26, 2025 at 01:17pm
Listed by:
AMY BLASEL amy@freedom-choice.com,
FREEDOM CHOICE REALTY LLC
Bought with:
Team Dixon Greiner Realty
Source: WIREX MLS,MLS#: 22504125 Originating MLS: Central WI Board of REALTORS
Originating MLS: Central WI Board of REALTORS
Facts & features
Interior
Bedrooms & bathrooms
- Bedrooms: 5
- Bathrooms: 1
- Full bathrooms: 1
- Main level bedrooms: 2
Primary bedroom
- Level: Main
- Area: 132
- Dimensions: 11 x 12
Bedroom 2
- Level: Main
- Area: 130
- Dimensions: 13 x 10
Bedroom 3
- Level: Upper
- Area: 120
- Dimensions: 10 x 12
Bedroom 4
- Level: Upper
- Area: 90
- Dimensions: 10 x 9
Bedroom 5
- Level: Upper
- Area: 100
- Dimensions: 10 x 10
Dining room
- Level: Main
- Area: 110
- Dimensions: 10 x 11
Kitchen
- Level: Main
- Area: 110
- Dimensions: 10 x 11
Living room
- Level: Main
- Area: 266
- Dimensions: 19 x 14
Heating
- Propane, Forced Air
Appliances
- Included: Refrigerator, Microwave
Features
- Basement: Full
Interior area
- Total structure area: 2,496
- Total interior livable area: 2,496 sqft
Property
Parking
- Parking features: Detached
- Has garage: Yes
Features
- Levels: One and One Half
- Stories: 1
- Patio & porch: Deck
- Fencing: Fenced
Lot
- Size: 40.86 Acres
- Features: Level, Rolling/Hilly
Details
- Additional structures: Barn(s), Outbuilding
- Parcel number: 016004190000
- Zoning: Agriculture
Construction
Type & style
- Home type: SingleFamily
- Property subtype: Single Family Residence
Materials
- Vinyl Siding
- Roof: Shingle
Condition
- 21+ Years
- New construction: No
- Year built: 1963
Utilities & green energy
- Sewer: Septic Tank
- Water: Well
Community & neighborhood
Location
- Region: Rib Lake
- Municipality: Greenwood
Price history
| Date | Event | Price |
|---|---|---|
| 11/26/2025 | Sold | $629,900$252/sqft |
Source: | ||
| 11/6/2025 | Contingent | $629,900$252/sqft |
Source: | ||
| 10/4/2025 | Price change | $629,900-1.6%$252/sqft |
Source: | ||
| 9/23/2025 | Price change | $639,900-1.5%$256/sqft |
Source: | ||
| 8/29/2025 | Listed for sale | $649,900$260/sqft |
Source: | ||
Public tax history
Tax history is unavailable.
Neighborhood: 54470
Nearby schools
GreatSchools rating
- 4/10Medford Middle SchoolGrades: 5-8Distance: 10.4 mi
- 5/10Medford High SchoolGrades: 9-12Distance: 11.3 mi
- 8/10Medford Elementary SchoolGrades: PK-4Distance: 11.4 mi
Schools provided by the listing agent
- Elementary: Rib Lake
- Middle: Rib Lake
- High: Rib Lake
- District: Rib Lake
Source: WIREX MLS. This data may not be complete. We recommend contacting the local school district to confirm school assignments for this home.
Get pre-qualified for a loan
At Zillow Home Loans, we can pre-qualify you in as little as 5 minutes with no impact to your credit score.An equal housing lender. NMLS #10287.
