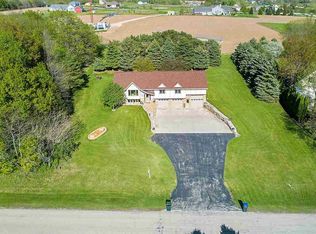A TRUE COUNTRY PARADISE w/incredible Lake Winnebago sunsets & views every day! Surrounded by so much nature you will just fall in love as it adds extra privacy. Originally built in 1995, this stunning walk-out 1.5 story has a 2-story great rm w/hardwood floors, gorgeous country & lake views & an open staircase to the upper loft which is ideal for guests or an office...COOL! Many GORGEOUS updates are done throughout like tile floors, 6-panel doors, crown moldings, owner suite w/VIEWS, skylight & double sinks w/granite countertops in master bath, and a walk-in closet. Dining w/closet & large patio door out to a beautiful backyard. Full bath and additional bedroom finish the main floor tour. The LL has a super-sized theater room w/double patio doors to outside & surround sound. Find 3 bedrooms, full bath, laundry room & ideal storage all in this LL that is a walkout. IDEAL 36x40 detached garage w/ICF (insulating concrete form) walls, in-floor heating, stubbed for full bath & KT, endless windows...could be a guest house or get-a-way rec room. If you have "toys" that need a great environment to be stored in, this building is for you! WOW! 20 minutes to the Fox Valley & 30 minutes to Fond du lac.
This property is off market, which means it's not currently listed for sale or rent on Zillow. This may be different from what's available on other websites or public sources.
