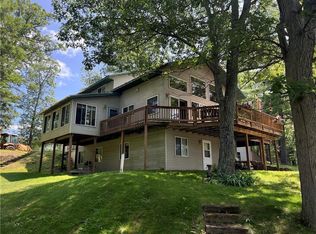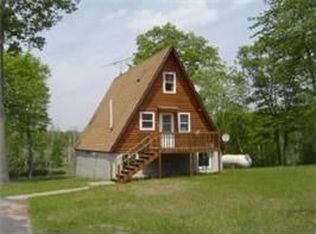Closed
$515,000
N5588 Boardwalk (Yankee) Road, Spooner, WI 54801
7beds
4,002sqft
Single Family Residence
Built in 2000
1.13 Acres Lot
$518,500 Zestimate®
$129/sqft
$3,180 Estimated rent
Home value
$518,500
Estimated sales range
Not available
$3,180/mo
Zestimate® history
Loading...
Owner options
Explore your selling options
What's special
New Price! Discover this beautifully crafted 4,000 sq ft chalet offering 7 bedrooms and 4 baths, with low elevation frontage and breathtaking views of Spooner Lake. The open-concept layout features vaulted pine ceilings, a majestic fieldstone fireplace, a spacious kitchen with custom cabinetry, and a main-level owners suite with a tiled shower. Cozy loft and lower level offer additional bedrooms and baths?ideal for guests or extended family. Enjoy lakeside living from the sunroom, the expansive deck, the covered patio, or the parklike yard, all perfect for soaking in summer breezes and stunning scenery. A large 40x42 ft hangar/pole building provides ample space for storage, hobbies, or aviation needs. With direct frontage on Spooner Lake?renowned for excellent fishing?and access to the Nest of Eagles Airport and taxiway, this property is a rare gem. Explore nearby ATV and snowmobile trails, or simply relax and enjoy all the natural beauty and tranquility this one-of-a-kind property has to offer.
Zillow last checked: 8 hours ago
Listing updated: November 24, 2025 at 04:45am
Listed by:
Jill Anderson 608-780-2768,
Dane Arthur Real Estate Agency/Birchwood
Bought with:
Donnie Marker
Source: WIREX MLS,MLS#: 1591892 Originating MLS: REALTORS Association of Northwestern WI
Originating MLS: REALTORS Association of Northwestern WI
Facts & features
Interior
Bedrooms & bathrooms
- Bedrooms: 7
- Bathrooms: 4
- Full bathrooms: 4
- Main level bedrooms: 2
Primary bedroom
- Level: Main
- Area: 144
- Dimensions: 12 x 12
Bedroom 2
- Level: Main
- Area: 322
- Dimensions: 14 x 23
Bedroom 3
- Level: Upper
- Area: 143
- Dimensions: 11 x 13
Bedroom 4
- Level: Lower
- Area: 156
- Dimensions: 12 x 13
Family room
- Level: Lower
- Area: 286
- Dimensions: 13 x 22
Kitchen
- Level: Main
- Area: 156
- Dimensions: 12 x 13
Living room
- Level: Main
- Area: 357
- Dimensions: 17 x 21
Heating
- Propane, Forced Air, In-floor
Cooling
- Central Air
Appliances
- Included: Dishwasher, Dryer, Microwave, Range/Oven, Range Hood, Refrigerator, Washer
Features
- Basement: Full,Finished,Walk-Out Access,Concrete
Interior area
- Total structure area: 4,002
- Total interior livable area: 4,002 sqft
- Finished area above ground: 2,622
- Finished area below ground: 1,380
Property
Parking
- Total spaces: 5
- Parking features: 4 Car, Detached, Garage Door Opener
- Garage spaces: 5
Features
- Patio & porch: Porch, Deck, Patio
- Exterior features: 4-Season Room
- Waterfront features: 51-100 feet, Bottom-Gravel, Bottom-Sand, Shore-Beach, Common Frontage, Lake, Waterfront
- Body of water: Spooner-Wing Harbour
Lot
- Size: 1.13 Acres
Details
- Additional structures: Pole Building
- Parcel number: 23850
- Zoning: Recreational,Residential
Construction
Type & style
- Home type: SingleFamily
- Architectural style: Chalet
- Property subtype: Single Family Residence
Materials
- Vinyl Siding
Condition
- 21+ Years
- New construction: No
- Year built: 2000
Utilities & green energy
- Electric: Circuit Breakers
- Sewer: Septic Tank
Community & neighborhood
Location
- Region: Spooner
- Municipality: Spooner
HOA & financial
HOA
- Has HOA: Yes
- HOA fee: $135 annually
Price history
| Date | Event | Price |
|---|---|---|
| 11/21/2025 | Sold | $515,000-9.6%$129/sqft |
Source: | ||
| 11/10/2025 | Contingent | $570,000$142/sqft |
Source: | ||
| 10/8/2025 | Price change | $570,000-12.3%$142/sqft |
Source: | ||
| 5/23/2025 | Listed for sale | $649,900-4.4%$162/sqft |
Source: | ||
| 5/21/2025 | Listing removed | $679,900$170/sqft |
Source: | ||
Public tax history
Tax history is unavailable.
Neighborhood: 54801
Nearby schools
GreatSchools rating
- 3/10Spooner Elementary SchoolGrades: PK-4Distance: 3.7 mi
- 7/10Spooner Middle SchoolGrades: 5-8Distance: 4.1 mi
- 6/10Spooner High SchoolGrades: 9-12Distance: 4 mi
Schools provided by the listing agent
- District: Spooner
Source: WIREX MLS. This data may not be complete. We recommend contacting the local school district to confirm school assignments for this home.

Get pre-qualified for a loan
At Zillow Home Loans, we can pre-qualify you in as little as 5 minutes with no impact to your credit score.An equal housing lender. NMLS #10287.

