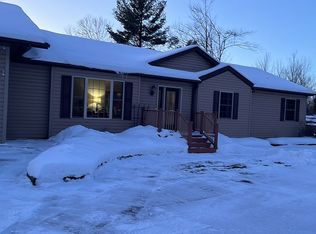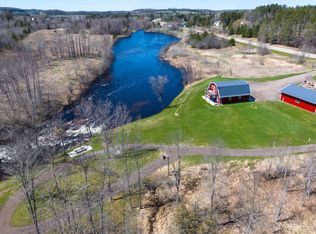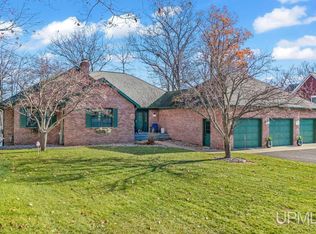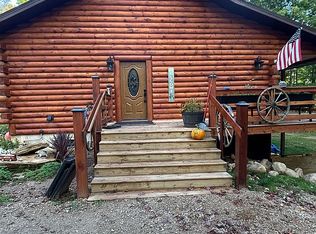Experience the perfect blend of rustic charm and modern comfort in this stunning luxury log home set on over 20 wooded acres with nearly 1,600 feet of Sturgeon River frontage! Direct walk-down access to the river makes kayaking, fishing, and year-round recreation effortless — plus, you’re just steps from Michigan’s trail system for four-season adventures. Boasting nearly 3,700 sq. ft. of truly exquisite living space, this dream home features soaring cathedral ceilings with exposed log beams, gleaming hardwood floors, and an open-concept great room with a newer gas fireplace insert. The upper-level primary suite includes a full bath and is paired with a cozy loft sitting area, ideal for a home office or quiet retreat. The main level offers two additional bedrooms, a full bath, laundry, and a spacious kitchen/dining area that flows onto a massive deck overlooking the river — perfect for gatherings or quiet mornings with a view. Downstairs, the finished lower level is made for entertaining with a rec room, wet bar, custom built-ins, a guest sleeping area, and a stunning bath with a stone-and-ceramic walk-in shower. A heated, oversized two-car detached garage completes this exceptional property, offering both comfort and practicality.
Active
Price cut: $20.1K (10/29)
$779,900
N5491 Foster City Rd, Vulcan, MI 49892
3beds
3,677sqft
Est.:
Single Family Residence
Built in 1997
20.3 Acres Lot
$751,200 Zestimate®
$212/sqft
$-- HOA
What's special
- 127 days |
- 1,128 |
- 64 |
Zillow last checked: 8 hours ago
Listing updated: October 29, 2025 at 09:30am
Listed by:
JEFF HARRY 906-282-7739,
STEPHENS REAL ESTATE 906-774-8570
Source: Upper Peninsula AOR,MLS#: 50188995 Originating MLS: Upper Peninsula Assoc of Realtors
Originating MLS: Upper Peninsula Assoc of Realtors
Tour with a local agent
Facts & features
Interior
Bedrooms & bathrooms
- Bedrooms: 3
- Bathrooms: 3
- Full bathrooms: 3
Rooms
- Room types: Bedroom, Laundry, Great Room, Living Room, Loft, Utility/Laundry Room, Master Bedroom, Master Bathroom, Basement Full Bath, Bathroom, Primary Bdrm Suite, Second Flr Full Bathroom
Bedroom 1
- Level: First
- Area: 224
- Dimensions: 14 x 16
Bedroom 2
- Level: First
- Area: 234
- Dimensions: 13 x 18
Bedroom 3
- Level: Second
- Area: 416
- Dimensions: 16 x 26
Bathroom 1
- Level: First
- Area: 65
- Dimensions: 5 x 13
Bathroom 2
- Level: Second
- Area: 108
- Dimensions: 9 x 12
Bathroom 3
- Level: Lower
- Area: 78
- Dimensions: 6 x 13
Family room
- Level: Lower
- Area: 450
- Dimensions: 18 x 25
Great room
- Level: Lower
- Area: 1008
- Dimensions: 36 x 28
Kitchen
- Level: First
- Area: 165
- Dimensions: 15 x 11
Living room
- Level: First
- Area: 405
- Dimensions: 27 x 15
Heating
- Forced Air, Propane
Cooling
- Ceiling Fan(s), Central Air
Appliances
- Included: Dishwasher, Dryer, Microwave, Range/Oven, Refrigerator, Washer, Water Heater
- Laundry: First Floor Laundry, Laundry Room, First Level
Features
- Cathedral/Vaulted Ceiling, Wet Bar/Bar, Eat-in Kitchen
- Flooring: Ceramic Tile, Hardwood, Carpet, Wood
- Windows: Window Treatments, Skylight(s)
- Basement: Partially Finished,Concrete
- Number of fireplaces: 1
- Fireplace features: Insert, Gas, Living Room
Interior area
- Total structure area: 3,797
- Total interior livable area: 3,677 sqft
- Finished area above ground: 2,154
- Finished area below ground: 1,523
Video & virtual tour
Property
Parking
- Total spaces: 2
- Parking features: Detached, Electric in Garage, Garage Door Opener, Heated Garage
- Garage spaces: 2
Features
- Levels: One and One Half
- Stories: 1.5
- Patio & porch: Deck, Porch
- Has view: Yes
- View description: Rural View
- Waterfront features: River Front, Waterfront
- Body of water: Sturgeon River
- Frontage type: Waterfront
- Frontage length: 1582
Lot
- Size: 20.3 Acres
- Dimensions: 1582 x 345 x 796 x 1744
- Features: Deep Lot - 150+ Ft., Large Lot - 65+ Ft., Dead End, Rural, Irregular Lot, Wooded
Details
- Additional structures: Garage(s)
- Zoning: Resource Production 10 Acres
- Zoning description: Other
- Special conditions: Standard
- Other equipment: Satellite Dish
Construction
Type & style
- Home type: SingleFamily
- Architectural style: Log Home
- Property subtype: Single Family Residence
Materials
- Log
- Foundation: Basement
Condition
- Year built: 1997
Utilities & green energy
- Electric: 200+ Amp Service
- Sewer: Septic Tank
- Water: Drilled Well, Well
- Utilities for property: Electricity Connected, Propane, Internet DSL Available, Satellite Services
Community & HOA
Community
- Security: Security System
- Subdivision: n/a
HOA
- Has HOA: No
Location
- Region: Vulcan
Financial & listing details
- Price per square foot: $212/sqft
- Annual tax amount: $11,657
- Date on market: 9/19/2025
- Cumulative days on market: 128 days
- Listing terms: Cash,Conventional,FHA,USDA Loan,VA Loan
- Ownership: Private
- Electric utility on property: Yes
Estimated market value
$751,200
$714,000 - $789,000
$2,745/mo
Price history
Price history
| Date | Event | Price |
|---|---|---|
| 10/29/2025 | Price change | $779,900-2.5%$212/sqft |
Source: | ||
| 9/19/2025 | Listed for sale | $800,000-8.6%$218/sqft |
Source: | ||
| 8/15/2025 | Listing removed | $875,000$238/sqft |
Source: | ||
| 2/19/2025 | Price change | $875,000-2.8%$238/sqft |
Source: | ||
| 9/9/2024 | Listed for sale | $900,000$245/sqft |
Source: | ||
Public tax history
Public tax history
Tax history is unavailable.BuyAbility℠ payment
Est. payment
$4,935/mo
Principal & interest
$3707
Property taxes
$955
Home insurance
$273
Climate risks
Neighborhood: 49892
Nearby schools
GreatSchools rating
- 7/10Norway Elementary SchoolGrades: PK-5Distance: 10.8 mi
- 5/10Vulcan Middle SchoolGrades: 6-8Distance: 10.8 mi
- 4/10Norway High SchoolGrades: 9-12Distance: 10.8 mi
Schools provided by the listing agent
- District: Norway-Vulcan Area Schools
Source: Upper Peninsula AOR. This data may not be complete. We recommend contacting the local school district to confirm school assignments for this home.



