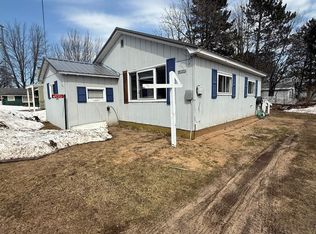Closed
$60,000
N5366 County Road H15 Rd, Shingleton, MI 49884
3beds
1,075sqft
Manufactured Home
Built in 1986
0.45 Acres Lot
$60,600 Zestimate®
$56/sqft
$-- Estimated rent
Home value
$60,600
Estimated sales range
Not available
Not available
Zestimate® history
Loading...
Owner options
Explore your selling options
What's special
Ranch Style, 3 bedroom, 1.5 bedroom home in Shingleton. This home is right by the snowmobile trail and has a garage as well as a workshop. Great price point to purchase and fix up. Just off of M-28 for easy access. The home is in an estate and they are working on cleaning it out.
Zillow last checked: 8 hours ago
Listing updated: September 29, 2025 at 11:39am
Listed by:
STACEY MASTERS 906-202-3312,
RE/MAX SUPERIORLAND 906-387-4530
Bought with:
AMY SCHIEDING, 6502376536
RE/MAX SUPERIORLAND
Source: Upper Peninsula AOR,MLS#: 50171234 Originating MLS: Upper Peninsula Assoc of Realtors
Originating MLS: Upper Peninsula Assoc of Realtors
Facts & features
Interior
Bedrooms & bathrooms
- Bedrooms: 3
- Bathrooms: 2
- Full bathrooms: 1
- 1/2 bathrooms: 1
- Main level bathrooms: 1
- Main level bedrooms: 3
Bedroom 1
- Level: Main
- Area: 110
- Dimensions: 10 x 11
Bedroom 2
- Level: Main
- Area: 88
- Dimensions: 11 x 8
Bedroom 3
- Level: Main
- Area: 110
- Dimensions: 10 x 11
Bathroom 1
- Level: Main
- Area: 56
- Dimensions: 7 x 8
Dining room
- Level: Main
- Area: 72
- Dimensions: 12 x 6
Family room
- Level: Main
- Area: 240
- Dimensions: 16 x 15
Kitchen
- Level: Main
- Area: 84
- Dimensions: 14 x 6
Living room
- Level: Main
- Area: 187
- Dimensions: 17 x 11
Heating
- Forced Air, Oil
Cooling
- None
Appliances
- Included: Dryer, Range/Oven, Refrigerator, Washer, Electric Water Heater
- Laundry: First Floor Laundry, Main Level
Features
- None
- Flooring: Carpet
- Basement: None,Crawl Space
- Has fireplace: No
Interior area
- Total structure area: 1,075
- Total interior livable area: 1,075 sqft
- Finished area above ground: 1,075
- Finished area below ground: 0
Property
Parking
- Total spaces: 3
- Parking features: 3 or More Spaces, Detached
- Garage spaces: 1
Accessibility
- Accessibility features: Main Floor Laundry
Features
- Levels: One
- Stories: 1
- Patio & porch: Deck
- Waterfront features: None
- Frontage type: Road
- Frontage length: 105
Lot
- Size: 0.45 Acres
- Dimensions: 105 x 150
Details
- Additional structures: Shed(s)
- Zoning: TD - Town Development
- Zoning description: Residential
- Special conditions: Probate Listing
Construction
Type & style
- Home type: MobileManufactured
- Property subtype: Manufactured Home
Materials
- Vinyl Siding
Condition
- New construction: No
- Year built: 1986
Utilities & green energy
- Sewer: Septic Tank
- Water: Well
- Utilities for property: Electricity Connected, Sewer Connected, Water Connected
Community & neighborhood
Location
- Region: Shingleton
- Subdivision: Chaffee Estates
Other
Other facts
- Body type: Single Wide
- Listing terms: Cash,Conventional
- Ownership: Private
Price history
| Date | Event | Price |
|---|---|---|
| 9/29/2025 | Pending sale | $65,000+8.3%$60/sqft |
Source: | ||
| 9/26/2025 | Sold | $60,000-7.7%$56/sqft |
Source: | ||
| 4/12/2025 | Listed for sale | $65,000$60/sqft |
Source: | ||
Public tax history
Tax history is unavailable.
Neighborhood: 49884
Nearby schools
GreatSchools rating
- 7/10William G. Mather Elementary SchoolGrades: PK-6Distance: 9.8 mi
- 6/10Munising High And Middle SchoolGrades: 6-12Distance: 10.3 mi
Schools provided by the listing agent
- District: Munising Public Schools
Source: Upper Peninsula AOR. This data may not be complete. We recommend contacting the local school district to confirm school assignments for this home.
