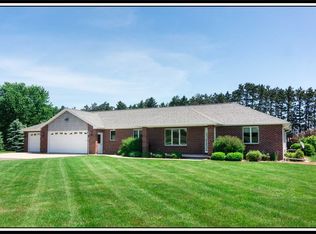Sold
$649,900
N5355 Fuerst Rd, New London, WI 54961
4beds
2,114sqft
Single Family Residence
Built in 1977
18 Acres Lot
$681,200 Zestimate®
$307/sqft
$3,083 Estimated rent
Home value
$681,200
$606,000 - $763,000
$3,083/mo
Zestimate® history
Loading...
Owner options
Explore your selling options
What's special
Log Home on 18+/- Acres! Meticulously Maintained! Beautifully Renovated! Open concept with cathedral ceilings and natural light. Cozy living room with pellet stove. Chef’s delight kitchen with pantry and island. Dining with patio access. Primary suite with shower, soaking tub, and walk in closet. 3 additional BDS, laundry and 2 additional full baths complete main. Attached 2.5 car garage, Huge auxiliary building 40x80 with cement floors, heated bar area and loft. Walking trails, blacktop drive, newer septic, new roof scheduled for March, the list goes on…! If buyer is present, agent also must be present. 48 hour binding. Property consists of 2 parcels: 160041703 & 160041700
Zillow last checked: 8 hours ago
Listing updated: March 26, 2025 at 03:12am
Listed by:
Tiffany L Holtz 920-415-0472,
Coldwell Banker Real Estate Group,
Brandi J Buss 920-538-4585,
Coldwell Banker Real Estate Group
Bought with:
Brandi J Buss
Coldwell Banker Real Estate Group
Source: RANW,MLS#: 50302696
Facts & features
Interior
Bedrooms & bathrooms
- Bedrooms: 4
- Bathrooms: 3
- Full bathrooms: 3
Bedroom 1
- Level: Main
- Dimensions: 20x18
Bedroom 2
- Level: Main
- Dimensions: 14x09
Bedroom 3
- Level: Main
- Dimensions: 09x09
Bedroom 4
- Level: Main
- Dimensions: 09x09
Dining room
- Level: Main
- Dimensions: 14x09
Kitchen
- Level: Main
- Dimensions: 16x13
Living room
- Level: Main
- Dimensions: 20x20
Other
- Description: Laundry
- Level: Main
- Dimensions: 08x05
Heating
- Forced Air, Heat Pump
Cooling
- Forced Air
Appliances
- Included: Dishwasher, Dryer, Microwave, Range, Refrigerator, Washer, Water Softener Owned
Features
- Kitchen Island, Pantry, Walk-in Shower
- Flooring: Wood/Simulated Wood Fl
- Windows: Skylight(s)
- Basement: Crawl Space,Full,Sump Pump
- Number of fireplaces: 1
- Fireplace features: One, Pellet Stove
Interior area
- Total interior livable area: 2,114 sqft
- Finished area above ground: 2,114
- Finished area below ground: 0
Property
Parking
- Total spaces: 2
- Parking features: Attached
- Attached garage spaces: 2
Accessibility
- Accessibility features: 1st Floor Bedroom, 1st Floor Full Bath, Laundry 1st Floor
Features
- Patio & porch: Patio
Lot
- Size: 18 Acres
- Features: Rural - Not Subdivision, Wooded
Details
- Additional structures: 1 Accessory Unit(s), Acc. Unit SqFt 3001-3500
- Parcel number: 160041703
- Zoning: Residential
- Special conditions: Arms Length
Construction
Type & style
- Home type: SingleFamily
- Architectural style: Log
- Property subtype: Single Family Residence
Materials
- Log
- Foundation: Block, Poured Concrete
Condition
- New construction: No
- Year built: 1977
Utilities & green energy
- Sewer: Conventional Septic
- Water: Well
Community & neighborhood
Security
- Security features: Security System
Location
- Region: New London
Price history
| Date | Event | Price |
|---|---|---|
| 3/25/2025 | Sold | $649,900$307/sqft |
Source: RANW #50302696 Report a problem | ||
| 1/19/2025 | Pending sale | $649,900$307/sqft |
Source: | ||
| 1/19/2025 | Contingent | $649,900$307/sqft |
Source: | ||
| 1/15/2025 | Listed for sale | $649,900+188.8%$307/sqft |
Source: RANW #50302696 Report a problem | ||
| 10/2/2008 | Sold | $225,000$106/sqft |
Source: RANW #20806806 Report a problem | ||
Public tax history
| Year | Property taxes | Tax assessment |
|---|---|---|
| 2024 | $461 +1403.6% | $48,900 +1477.4% |
| 2023 | $31 -38.7% | $3,100 -13.9% |
| 2022 | $50 +1.9% | $3,600 |
Find assessor info on the county website
Neighborhood: 54961
Nearby schools
GreatSchools rating
- 4/10Sugar Bush Elementary SchoolGrades: PK-4Distance: 3.8 mi
- 7/10New London Middle SchoolGrades: 5-8Distance: 4.1 mi
- 5/10New London High SchoolGrades: 9-12Distance: 5.2 mi

Get pre-qualified for a loan
At Zillow Home Loans, we can pre-qualify you in as little as 5 minutes with no impact to your credit score.An equal housing lender. NMLS #10287.
