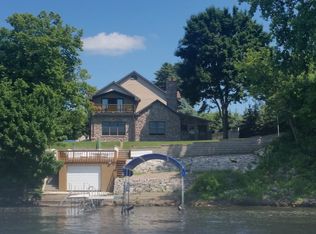Waterfront living at it's finest! On 75+/- feet of Lake Winnebago shoreline, you will find this lovingly maintained one owner home. The kitchen features staggered cabinetry highlighted by a corner display cabinet, complete appliance package, and a snack peninsula open to the dining area. A pleasing open concept leads to the spacious living room offering picturesque lake views, a volume tongue and groove ceiling, as well as a cozy gas fireplace. Just off of the dining space, enjoy lake breezes from the cedar deck with awning shade for your comfort. Two bedrooms, full bath, and large laundry room with tile floors and wash sink complete the main level. The upper level will be your favorite retreat with a private master bedroom offering patio doors to your own enclosed porch overlooking the lake. The master bath features a jetted tub and double vanity. A bonus room off the master suite with two skylights is the perfect spot for a nursery, office, or craft area. A boathouse, full, unfinished basement, and TWO 2 car garages for all your storage needs complete the package!
This property is off market, which means it's not currently listed for sale or rent on Zillow. This may be different from what's available on other websites or public sources.
