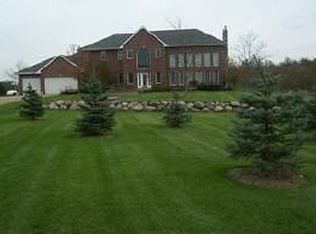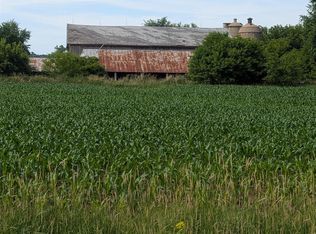Sold
$300,000
N5322 Buelow Rd, New London, WI 54961
5beds
2,800sqft
Single Family Residence
Built in 1911
8 Acres Lot
$348,400 Zestimate®
$107/sqft
$2,354 Estimated rent
Home value
$348,400
$321,000 - $380,000
$2,354/mo
Zestimate® history
Loading...
Owner options
Explore your selling options
What's special
8-acre farmette with a spacious 5-bedroom, 2-bath 2-story home, A fantastic tall ceiling basement. The fact that it's attached to a 200-plus-acre Lebanon swamp makes it even more special, as it provides a unique and natural environment right at your doorstep. Plenty of room for gardening, growing your own vegetables, and even keeping horses, chickens or goats. Consider starting a small hobby farm. 5 bedrooms a hard to find and 2 bathrooms with central air. Large living room and dining room. 4 seasons room. Make this home your own. Newer roof, well and septic. Barn, sheds and 3+ garage.
Zillow last checked: 8 hours ago
Listing updated: January 07, 2026 at 02:03am
Listed by:
Berkshire Hathaway HS Fox Cities Realty
Bought with:
Austin S Bowman
Berkshire Hathaway HS Water City Realty
Source: RANW,MLS#: 50283110
Facts & features
Interior
Bedrooms & bathrooms
- Bedrooms: 5
- Bathrooms: 2
- Full bathrooms: 2
Bedroom 1
- Level: Main
- Dimensions: 10x18
Bedroom 2
- Level: Upper
- Dimensions: 17x15
Bedroom 3
- Level: Upper
- Dimensions: 8x12
Bedroom 4
- Level: Upper
- Dimensions: 11x13
Bedroom 5
- Level: Upper
- Dimensions: 10x15
Family room
- Level: Main
- Dimensions: 16x15
Kitchen
- Level: Main
- Dimensions: 10x20
Living room
- Level: Main
- Dimensions: 15x17
Other
- Description: 4 Season Room
- Level: Main
- Dimensions: 8x21
Other
- Description: Laundry
- Level: Main
- Dimensions: 7x15
Cooling
- Central Air
Appliances
- Included: Dishwasher, Range, Refrigerator
Features
- At Least 1 Bathtub
- Basement: 8Ft+ Ceiling,Full
- Has fireplace: No
- Fireplace features: None
Interior area
- Total interior livable area: 2,800 sqft
- Finished area above ground: 2,800
- Finished area below ground: 0
Property
Parking
- Total spaces: 4
- Parking features: Detached, Tandem
- Garage spaces: 4
Features
- Patio & porch: Deck
Lot
- Size: 8 Acres
- Features: Wooded
Details
- Parcel number: 11 25 33 8
- Zoning: Residential
- Special conditions: Arms Length
Construction
Type & style
- Home type: SingleFamily
- Property subtype: Single Family Residence
Materials
- Vinyl Siding
- Foundation: Stone
Condition
- New construction: No
- Year built: 1911
Utilities & green energy
- Sewer: Conventional Septic
- Water: Well
Community & neighborhood
Location
- Region: New London
Price history
| Date | Event | Price |
|---|---|---|
| 12/31/2023 | Sold | $300,000+9.1%$107/sqft |
Source: RANW #50283110 Report a problem | ||
| 10/28/2023 | Contingent | $275,000$98/sqft |
Source: | ||
| 10/23/2023 | Listed for sale | $275,000+36.2%$98/sqft |
Source: RANW #50283110 Report a problem | ||
| 2/3/2021 | Listing removed | -- |
Source: Owner Report a problem | ||
| 9/6/2018 | Sold | $201,900-1.5%$72/sqft |
Source: Public Record Report a problem | ||
Public tax history
| Year | Property taxes | Tax assessment |
|---|---|---|
| 2024 | $3,026 +1.3% | $172,400 |
| 2023 | $2,988 +11.3% | $172,400 |
| 2022 | $2,685 -6.7% | $172,400 |
Find assessor info on the county website
Neighborhood: 54961
Nearby schools
GreatSchools rating
- 7/10New London Middle SchoolGrades: 5-8Distance: 3.1 mi
- 5/10New London High SchoolGrades: 9-12Distance: 4.1 mi
- 4/10Sugar Bush Elementary SchoolGrades: PK-4Distance: 3.8 mi

Get pre-qualified for a loan
At Zillow Home Loans, we can pre-qualify you in as little as 5 minutes with no impact to your credit score.An equal housing lender. NMLS #10287.

