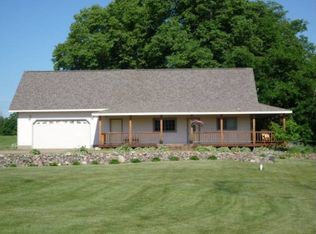Closed
$307,500
N530 Pioneer Rd, Birchwood, WI 54817
3beds
2,101sqft
Single Family Residence
Built in 2004
2.22 Acres Lot
$310,000 Zestimate®
$146/sqft
$2,316 Estimated rent
Home value
$310,000
Estimated sales range
Not available
$2,316/mo
Zestimate® history
Loading...
Owner options
Explore your selling options
What's special
Just down the road from Long Lake and minutes from both Birchwood & Rice Lake, this well-maintained 3BR/2BA home offers the perfect mix of country charm and modern convenience. Set on a peaceful 2-acre lot, this home is surrounded by natural beauty and year-round recreational opportunities. The open layout features vaulted ceilings, slate flooring, and a cozy upstairs loft w/ a pellet stove—perfect area for relaxing. The kitchen boasts maple cabinetry and granite tile countertops, ideal for cooking and entertaining. A main-floor master suite, laundry, and spacious living areas add to the home’s comfort and functionality. Outside, enjoy the wrap-around porch overlooking a mix of woods and open space or gather around the fire-pit on cool evenings. The attached, oversized two-car garage is insulated for year-round use. Located in a prime recreational area with nearby lakes, a golf course, great dining options, and snowmobile & ATV trails right out your front door—A must-see property!
Zillow last checked: 8 hours ago
Listing updated: December 18, 2025 at 11:30am
Listed by:
Donald A Marker 715-520-2047,
Dane Arthur Real Estate Agency
Bought with:
NON-RMLS
Non-MLS
Source: NorthstarMLS as distributed by MLS GRID,MLS#: 6699961
Facts & features
Interior
Bedrooms & bathrooms
- Bedrooms: 3
- Bathrooms: 2
- Full bathrooms: 2
Bedroom
- Level: Main
- Area: 192 Square Feet
- Dimensions: 12x16
Bedroom 2
- Level: Upper
- Area: 350 Square Feet
- Dimensions: 14x25
Bedroom 3
- Level: Upper
- Area: 228 Square Feet
- Dimensions: 12x19
Bathroom
- Level: Main
- Area: 54 Square Feet
- Dimensions: 6x9
Bathroom
- Level: Upper
- Area: 50 Square Feet
- Dimensions: 5x10
Dining room
- Level: Main
- Area: 80 Square Feet
- Dimensions: 8x10
Foyer
- Level: Main
- Area: 55 Square Feet
- Dimensions: 5x11
Kitchen
- Level: Main
- Area: 156 Square Feet
- Dimensions: 12x13
Laundry
- Level: Main
- Area: 56 Square Feet
- Dimensions: 7x8
Living room
- Level: Main
- Area: 294 Square Feet
- Dimensions: 14x21
Loft
- Level: Upper
- Area: 336 Square Feet
- Dimensions: 16x21
Heating
- Baseboard, Other, Radiant
Cooling
- Ductless Mini-Split
Appliances
- Included: Dishwasher, Dryer, Microwave, Range, Refrigerator, Washer
Features
- Has basement: No
- Number of fireplaces: 1
- Fireplace features: Free Standing
Interior area
- Total structure area: 2,101
- Total interior livable area: 2,101 sqft
- Finished area above ground: 2,101
- Finished area below ground: 0
Property
Parking
- Total spaces: 2
- Parking features: Attached, Gravel
- Attached garage spaces: 2
Accessibility
- Accessibility features: None
Features
- Levels: Two
- Stories: 2
- Patio & porch: Deck, Wrap Around
Lot
- Size: 2.22 Acres
- Dimensions: 662 x 146
Details
- Foundation area: 1092
- Parcel number: 650262371125303000005000
- Zoning description: Residential-Single Family
Construction
Type & style
- Home type: SingleFamily
- Property subtype: Single Family Residence
Materials
- Foundation: Slab
Condition
- New construction: No
- Year built: 2004
Utilities & green energy
- Electric: Circuit Breakers
- Gas: Propane
- Sewer: Tank with Drainage Field
- Water: Drilled
Community & neighborhood
Location
- Region: Birchwood
HOA & financial
HOA
- Has HOA: No
Price history
| Date | Event | Price |
|---|---|---|
| 12/16/2025 | Sold | $307,500-6.8%$146/sqft |
Source: | ||
| 11/13/2025 | Contingent | $329,900$157/sqft |
Source: | ||
| 10/3/2025 | Price change | $329,900-2.9%$157/sqft |
Source: | ||
| 7/12/2025 | Price change | $339,900-2.9%$162/sqft |
Source: | ||
| 4/9/2025 | Listed for sale | $349,900-2.8%$167/sqft |
Source: | ||
Public tax history
Tax history is unavailable.
Neighborhood: 54817
Nearby schools
GreatSchools rating
- 7/10Haugen Elementary SchoolGrades: PK-4Distance: 5.7 mi
- 5/10Rice Lake Middle SchoolGrades: 5-8Distance: 11.3 mi
- 4/10Rice Lake High SchoolGrades: 9-12Distance: 11.1 mi
Get pre-qualified for a loan
At Zillow Home Loans, we can pre-qualify you in as little as 5 minutes with no impact to your credit score.An equal housing lender. NMLS #10287.
