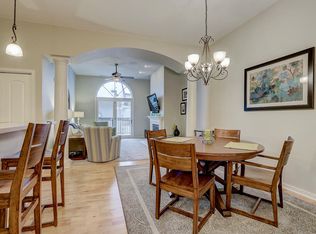Closed
$342,500
N51W34861 Wisconsin AVENUE #1122, Okauchee, WI 53069
2beds
1,514sqft
Condominium
Built in 2007
-- sqft lot
$348,300 Zestimate®
$226/sqft
$-- Estimated rent
Home value
$348,300
$327,000 - $373,000
Not available
Zestimate® history
Loading...
Owner options
Explore your selling options
What's special
Welcome to Mission Lakes! This bright two-bedroom, two-bath corner unit offers an open layout filled with natural light. Spacious living and dining areas connect to a private balcony, perfect for relaxing or entertaining. The primary suite features a walk-in closet and en suite bath, while the second bedroom and full bath provide flexibility for a guest room, home office, or hobby space. Beyond the unit, enjoy a resort-like lifestyle along Florence Lake with access to a private pier, pontoon, fishing boat, and paddle boats. The clubhouse offers a kitchen, bar, fireplaces, and a patio designed for gatherings or quiet afternoons. This condo offers comfort, convenience, and easy access to shopping and dining. Includes one parking spot. Former model unit--become its second owner!
Zillow last checked: 8 hours ago
Listing updated: May 19, 2025 at 06:23am
Listed by:
Elissa Berkoff 414-313-5460,
Compass RE WI-Northshore
Bought with:
Charles Minette
Source: WIREX MLS,MLS#: 1912680 Originating MLS: Metro MLS
Originating MLS: Metro MLS
Facts & features
Interior
Bedrooms & bathrooms
- Bedrooms: 2
- Bathrooms: 2
- Full bathrooms: 2
- Main level bedrooms: 2
Primary bedroom
- Level: Main
- Area: 204
- Dimensions: 17 x 12
Bedroom 2
- Level: Main
- Area: 120
- Dimensions: 10 x 12
Bathroom
- Features: Tub Only, Whirlpool, Master Bedroom Bath: Walk-In Shower, Master Bedroom Bath, Shower Stall
Dining room
- Level: Main
- Area: 80
- Dimensions: 10 x 8
Kitchen
- Level: Main
- Area: 132
- Dimensions: 12 x 11
Living room
- Level: Main
- Area: 476
- Dimensions: 28 x 17
Heating
- Natural Gas, Forced Air
Cooling
- Central Air
Appliances
- Included: Dishwasher, Disposal, Dryer, Microwave, Oven, Range, Refrigerator, Washer
- Laundry: In Unit
Features
- High Speed Internet, Storage Lockers, Cathedral/vaulted ceiling, Walk-In Closet(s)
- Flooring: Wood or Sim.Wood Floors
- Basement: None / Slab
Interior area
- Total structure area: 1,514
- Total interior livable area: 1,514 sqft
- Finished area above ground: 1,514
Property
Parking
- Total spaces: 1
- Parking features: Attached, Heated Garage, Underground, 1 Car, 1 Space, Assigned
- Attached garage spaces: 1
Features
- Levels: Midrise: 3-5 Stories,1 Story
- Stories: 3
- Exterior features: Balcony
- Spa features: Bath
- Waterfront features: Lake, Deeded Water Access, Water Access/Rights, Waterfront
Details
- Parcel number: OCOT0575939036
- Zoning: Res
- Special conditions: Arms Length
Construction
Type & style
- Home type: Condo
- Property subtype: Condominium
- Attached to another structure: Yes
Materials
- Brick, Brick/Stone, Aluminum Trim, Stone, Stucco/Slate
Condition
- 11-20 Years
- New construction: No
- Year built: 2007
Utilities & green energy
- Sewer: Public Sewer
- Water: Shared Well, Municipal Shared Well
- Utilities for property: Cable Available
Community & neighborhood
Senior living
- Senior community: Yes
Location
- Region: Okauchee
- Municipality: Oconomowoc
HOA & financial
HOA
- Has HOA: Yes
- HOA fee: $425 monthly
- Amenities included: Boat Slip / Pier, Clubhouse, Common Green Space, Elevator(s), Fitness Center, Security, Adults 55 + Over
Price history
| Date | Event | Price |
|---|---|---|
| 5/15/2025 | Sold | $342,500-2.1%$226/sqft |
Source: | ||
| 4/24/2025 | Contingent | $350,000$231/sqft |
Source: | ||
| 4/17/2025 | Listed for sale | $350,000$231/sqft |
Source: | ||
Public tax history
Tax history is unavailable.
Neighborhood: 53069
Nearby schools
GreatSchools rating
- 8/10Meadow View Elementary SchoolGrades: PK-4Distance: 2.2 mi
- 7/10Nature Hill Intermediate SchoolGrades: 5-8Distance: 2.6 mi
- 6/10Oconomowoc High SchoolGrades: 9-12Distance: 2.6 mi
Schools provided by the listing agent
- High: Oconomowoc
- District: Oconomowoc Area
Source: WIREX MLS. This data may not be complete. We recommend contacting the local school district to confirm school assignments for this home.

Get pre-qualified for a loan
At Zillow Home Loans, we can pre-qualify you in as little as 5 minutes with no impact to your credit score.An equal housing lender. NMLS #10287.
Sell for more on Zillow
Get a free Zillow Showcase℠ listing and you could sell for .
$348,300
2% more+ $6,966
With Zillow Showcase(estimated)
$355,266