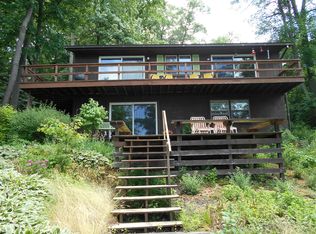Closed
$660,000
N5117 Sinissippi Point ROAD, Juneau, WI 53039
4beds
2,852sqft
Single Family Residence
Built in 2000
0.92 Acres Lot
$690,700 Zestimate®
$231/sqft
$2,765 Estimated rent
Home value
$690,700
$421,000 - $1.14M
$2,765/mo
Zestimate® history
Loading...
Owner options
Explore your selling options
What's special
Rare opportunity to own a beautifully crafted, custom-built home on the shores of Lake Sinissippi with 100 feet of frontage - a full recreational lake perfect for boating, fishing, & water sports, and a haven for hunting enthusiasts. Inside, you will be captivated by the rich cherry woodwork throughout & attention to detail in every corner. Each level offers its own bedroom & private tiled bath. Gourmet kitchen with soaring ceilings, large work island, & breakfast bar. This home is as solid as it is stunning, meticulously maintained and thoughtfully designed for year round enjoyment. Includes a boathouse right next to the water ideal for lakeside living and storage. A spacious 3.5 car detached garage with a full workshop beneath, or extra storage, complete this one of a kind property.
Zillow last checked: 8 hours ago
Listing updated: June 25, 2025 at 03:39am
Listed by:
Mark Weske PropertyInfo@shorewest.com,
Shorewest Realtors, Inc.
Bought with:
Karl Zarling
Source: WIREX MLS,MLS#: 1914057 Originating MLS: Metro MLS
Originating MLS: Metro MLS
Facts & features
Interior
Bedrooms & bathrooms
- Bedrooms: 4
- Bathrooms: 3
- Full bathrooms: 3
- Main level bedrooms: 3
Primary bedroom
- Level: Main
- Area: 208
- Dimensions: 16 x 13
Bedroom 2
- Level: Main
- Area: 198
- Dimensions: 18 x 11
Bedroom 3
- Level: Upper
- Area: 154
- Dimensions: 14 x 11
Bedroom 4
- Level: Main
- Area: 99
- Dimensions: 11 x 9
Bathroom
- Features: Tub Only, Ceramic Tile, Whirlpool, Master Bedroom Bath: Walk-In Shower, Master Bedroom Bath, Shower Over Tub
Family room
- Level: Lower
- Area: 198
- Dimensions: 18 x 11
Kitchen
- Level: Main
- Area: 130
- Dimensions: 13 x 10
Living room
- Level: Main
- Area: 440
- Dimensions: 22 x 20
Heating
- Natural Gas, Forced Air, In-floor, Radiant, Zoned
Cooling
- Central Air
Appliances
- Included: Dishwasher, Dryer, Microwave, Oven, Range, Refrigerator, Washer
Features
- Pantry, Cathedral/vaulted ceiling, Walk-In Closet(s)
- Basement: Block,Full,Concrete,Walk-Out Access,Exposed
Interior area
- Total structure area: 2,852
- Total interior livable area: 2,852 sqft
Property
Parking
- Total spaces: 3.5
- Parking features: Garage Door Opener, Heated Garage, Detached, 3 Car, 1 Space
- Garage spaces: 3.5
Features
- Levels: One and One Half,Two
- Stories: 1
- Patio & porch: Patio
- Has spa: Yes
- Spa features: Bath
- Has view: Yes
- View description: Water
- Has water view: Yes
- Water view: Water
- Waterfront features: Deeded Water Access, Water Access/Rights, Waterfront, Lake, River, 51-100 feet
- Body of water: Lake Sinissippi
Lot
- Size: 0.92 Acres
Details
- Additional structures: Garden Shed, Boat House
- Parcel number: 02211163113009
- Zoning: RES
Construction
Type & style
- Home type: SingleFamily
- Architectural style: Colonial
- Property subtype: Single Family Residence
Materials
- Fiber Cement, Wood Siding
Condition
- 21+ Years
- New construction: No
- Year built: 2000
Utilities & green energy
- Sewer: Public Sewer
- Water: Well
Community & neighborhood
Location
- Region: Juneau
- Municipality: Hubbard
Price history
| Date | Event | Price |
|---|---|---|
| 6/25/2025 | Sold | $660,000$231/sqft |
Source: | ||
| 5/9/2025 | Contingent | $660,000$231/sqft |
Source: | ||
| 4/17/2025 | Listed for sale | $660,000$231/sqft |
Source: | ||
Public tax history
| Year | Property taxes | Tax assessment |
|---|---|---|
| 2024 | $6,312 +6.2% | $404,100 |
| 2023 | $5,943 +3.5% | $404,100 |
| 2022 | $5,742 -8.9% | $404,100 |
Find assessor info on the county website
Neighborhood: 53039
Nearby schools
GreatSchools rating
- 4/10John Hustis Elementary SchoolGrades: PK-5Distance: 3 mi
- 6/10Hustisford High SchoolGrades: 6-12Distance: 3.1 mi
Schools provided by the listing agent
- Elementary: John Hustis
- High: Hustisford
- District: Hustisford
Source: WIREX MLS. This data may not be complete. We recommend contacting the local school district to confirm school assignments for this home.

Get pre-qualified for a loan
At Zillow Home Loans, we can pre-qualify you in as little as 5 minutes with no impact to your credit score.An equal housing lender. NMLS #10287.
