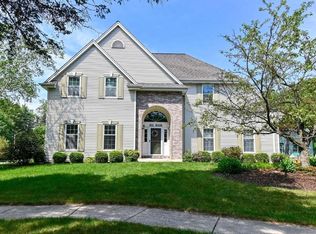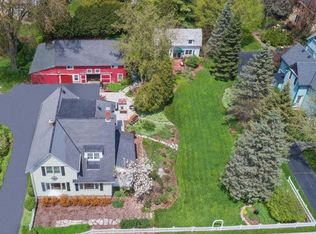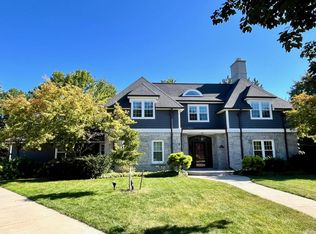Closed
$635,000
N50W7228 Western ROAD, Cedarburg, WI 53012
4beds
2,021sqft
Single Family Residence
Built in 1900
0.3 Acres Lot
$639,400 Zestimate®
$314/sqft
$2,634 Estimated rent
Home value
$639,400
$505,000 - $812,000
$2,634/mo
Zestimate® history
Loading...
Owner options
Explore your selling options
What's special
This historic Victorian is full of charm and updates. It features a newly renovated upstairs bathroom, brand new A/C, 2-year old boiler, a fabulous updated kitchen, as well as hardwood floors, and beautiful moldings throughout. The crystal chandeliers, original pocket doors, and the custom bluestone/cobblestone patio surrounded by beautiful landscaping that is a gardener's dream make this a must see. Enjoy the history and warmth of this home that received the Cedarburg Mayor's Residential Enhancement Award, and it was featured on Cedarburg's Historic Home and Garden Tour. An easy walk to downtown Cedarburg and all the area has to offer.
Zillow last checked: 8 hours ago
Listing updated: November 15, 2025 at 08:01am
Listed by:
Scott Campbell 414-331-7888,
RE/MAX United - Cedarburg
Bought with:
Maripat Wilkinson
Source: WIREX MLS,MLS#: 1925085 Originating MLS: Metro MLS
Originating MLS: Metro MLS
Facts & features
Interior
Bedrooms & bathrooms
- Bedrooms: 4
- Bathrooms: 2
- Full bathrooms: 2
- Main level bedrooms: 1
Primary bedroom
- Level: Upper
- Area: 165
- Dimensions: 15 x 11
Bedroom 2
- Level: Upper
- Area: 154
- Dimensions: 14 x 11
Bedroom 3
- Level: Upper
- Area: 110
- Dimensions: 11 x 10
Bedroom 4
- Level: Main
- Area: 132
- Dimensions: 12 x 11
Bathroom
- Features: Tub Only, Shower Over Tub, Shower Stall
Dining room
- Level: Main
- Area: 240
- Dimensions: 16 x 15
Family room
- Level: Main
- Area: 132
- Dimensions: 12 x 11
Kitchen
- Level: Main
- Area: 210
- Dimensions: 15 x 14
Living room
- Level: Main
- Area: 264
- Dimensions: 24 x 11
Office
- Level: Upper
- Area: 108
- Dimensions: 12 x 9
Heating
- Natural Gas, Forced Air, Radiant/Hot Water
Cooling
- Central Air
Appliances
- Included: Cooktop, Dishwasher, Disposal, Dryer, Microwave, Oven, Refrigerator, Washer
Features
- Kitchen Island
- Flooring: Wood
- Basement: Full,Stone,Sump Pump,Walk-Out Access
Interior area
- Total structure area: 2,021
- Total interior livable area: 2,021 sqft
- Finished area above ground: 2,021
Property
Parking
- Total spaces: 2.5
- Parking features: Garage Door Opener, Detached, 2 Car
- Garage spaces: 2.5
Features
- Levels: Two
- Stories: 2
- Patio & porch: Patio
Lot
- Size: 0.30 Acres
Details
- Parcel number: 131620021000
- Zoning: Res
Construction
Type & style
- Home type: SingleFamily
- Architectural style: Victorian/Federal
- Property subtype: Single Family Residence
Materials
- Fiber Cement
Condition
- 21+ Years
- New construction: No
- Year built: 1900
Utilities & green energy
- Sewer: Public Sewer
- Water: Public
Community & neighborhood
Location
- Region: Cedarburg
- Municipality: Cedarburg
Price history
| Date | Event | Price |
|---|---|---|
| 11/12/2025 | Sold | $635,000+0%$314/sqft |
Source: | ||
| 10/22/2025 | Contingent | $634,900$314/sqft |
Source: | ||
| 10/10/2025 | Price change | $634,900-0.8%$314/sqft |
Source: | ||
| 8/28/2025 | Price change | $639,900-1.5%$317/sqft |
Source: | ||
| 7/9/2025 | Listed for sale | $649,900-2.3%$322/sqft |
Source: | ||
Public tax history
| Year | Property taxes | Tax assessment |
|---|---|---|
| 2024 | $6,168 +8.2% | $417,800 |
| 2023 | $5,702 +2.2% | $417,800 |
| 2022 | $5,577 -11.7% | $417,800 +17.2% |
Find assessor info on the county website
Neighborhood: 53012
Nearby schools
GreatSchools rating
- 9/10Westlawn Elementary SchoolGrades: PK-5Distance: 0.7 mi
- 10/10Webster Middle SchoolGrades: 6-8Distance: 0.3 mi
- 10/10Cedarburg High SchoolGrades: 9-12Distance: 0.3 mi
Schools provided by the listing agent
- Elementary: Westlawn
- Middle: Webster
- High: Cedarburg
- District: Cedarburg
Source: WIREX MLS. This data may not be complete. We recommend contacting the local school district to confirm school assignments for this home.

Get pre-qualified for a loan
At Zillow Home Loans, we can pre-qualify you in as little as 5 minutes with no impact to your credit score.An equal housing lender. NMLS #10287.


