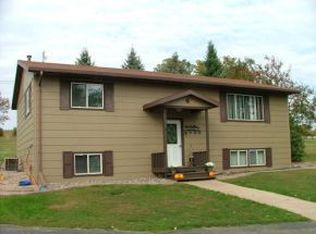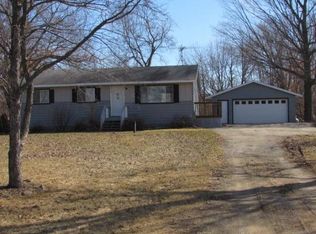Sold
$240,000
N5092 Larry Rd, New London, WI 54961
3beds
2,184sqft
Single Family Residence
Built in 1992
1.5 Acres Lot
$306,100 Zestimate®
$110/sqft
$1,340 Estimated rent
Home value
$306,100
$288,000 - $328,000
$1,340/mo
Zestimate® history
Loading...
Owner options
Explore your selling options
What's special
Must see this 3bed 1.5bath home in a beautiful country setting with mature trees on a sprawling 1.5 acres. NEW kitchen flooring and carpet! The half bathroom downstairs is plumbed for you to install a tub/shower to your liking. Bonus room in basement for play room, craft area or office. The finished basement is an EXCELLENT space for entertaining. Walk out basement. Access to the garage from the basement. 20x12 utility shed in backyard for storage. Selling as is. Showings begin 12/8. Measurements are an estimate. Buyer to verify.
Zillow last checked: 8 hours ago
Listing updated: January 08, 2025 at 11:39am
Listed by:
LISTING MAINTENANCE 920-750-6880,
First Weber, Inc.
Bought with:
Missy Flease
First Weber, Inc.
Source: RANW,MLS#: 50284891
Facts & features
Interior
Bedrooms & bathrooms
- Bedrooms: 3
- Bathrooms: 1
- Full bathrooms: 1
- 1/2 bathrooms: 1
Bedroom 1
- Level: Upper
- Dimensions: 14x12
Bedroom 2
- Level: Upper
- Dimensions: 12x10
Bedroom 3
- Level: Lower
- Dimensions: 14x11
Family room
- Level: Lower
- Dimensions: 24x18
Kitchen
- Level: Upper
- Dimensions: 19x11
Living room
- Level: Upper
- Dimensions: 18x13
Other
- Description: Bonus Room
- Level: Lower
- Dimensions: 9x9
Other
- Description: Laundry
- Level: Lower
- Dimensions: 9x9
Other
- Description: Laundry
- Level: Lower
- Dimensions: 13x12
Heating
- Forced Air
Cooling
- Forced Air, Central Air
Features
- Basement: Full,Walk-Out Access,Finished
- Has fireplace: No
- Fireplace features: None
Interior area
- Total interior livable area: 2,184 sqft
- Finished area above ground: 1,092
- Finished area below ground: 1,092
Property
Parking
- Total spaces: 2
- Parking features: Attached, Basement
- Attached garage spaces: 2
Lot
- Size: 1.50 Acres
Details
- Parcel number: 11 33 32 5
- Zoning: Residential
- Special conditions: Arms Length
Construction
Type & style
- Home type: SingleFamily
- Property subtype: Single Family Residence
Materials
- Shake Siding
- Foundation: Wood
Condition
- New construction: No
- Year built: 1992
Utilities & green energy
- Sewer: Conventional Septic
- Water: Well
Community & neighborhood
Location
- Region: New London
Price history
| Date | Event | Price |
|---|---|---|
| 3/11/2024 | Sold | $240,000-9.4%$110/sqft |
Source: RANW #50284891 Report a problem | ||
| 2/8/2024 | Contingent | $265,000$121/sqft |
Source: | ||
| 1/16/2024 | Price change | $265,000-7%$121/sqft |
Source: | ||
| 12/7/2023 | Listed for sale | $285,000$130/sqft |
Source: RANW #50284891 Report a problem | ||
Public tax history
| Year | Property taxes | Tax assessment |
|---|---|---|
| 2024 | $2,453 +1.3% | $140,300 |
| 2023 | $2,423 +11.3% | $140,300 |
| 2022 | $2,177 -6.7% | $140,300 |
Find assessor info on the county website
Neighborhood: 54961
Nearby schools
GreatSchools rating
- 7/10New London Middle SchoolGrades: 5-8Distance: 4.2 mi
- 5/10New London High SchoolGrades: 9-12Distance: 4.6 mi
- 4/10Sugar Bush Elementary SchoolGrades: PK-4Distance: 6 mi
Get pre-qualified for a loan
At Zillow Home Loans, we can pre-qualify you in as little as 5 minutes with no impact to your credit score.An equal housing lender. NMLS #10287.
Sell for more on Zillow
Get a Zillow Showcase℠ listing at no additional cost and you could sell for .
$306,100
2% more+$6,122
With Zillow Showcase(estimated)$312,222

