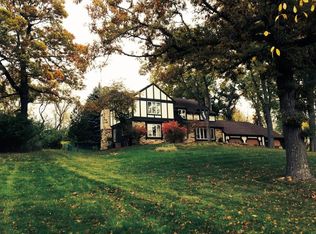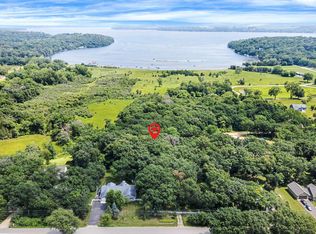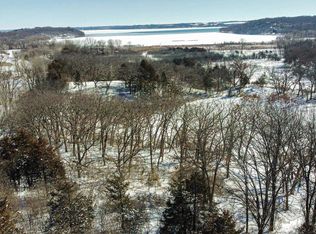Closed
$1,790,750
N5020 Sugar Loaf Road, Green Lake, WI 54941
5beds
3,600sqft
Single Family Residence
Built in 2014
6.33 Acres Lot
$1,832,300 Zestimate®
$497/sqft
$3,031 Estimated rent
Home value
$1,832,300
Estimated sales range
Not available
$3,031/mo
Zestimate® history
Loading...
Owner options
Explore your selling options
What's special
A rare opportunity to enjoy both lake life and premier hunting on 6+ private acres with a boat slip on Green Lake. This beautifully updated home offers stunning lake views from nearly every room. Inside, you will find high end upgrades like ZLINE appliances, quartz countertops, new light fixtures, 2 walk in closets, and a reimagined primary bath. Outside the land is a hunter?s paradise with some of the best trophy buck territory in the area with wooded cover, trails, and a small pond adjacent to the property. Whether you are relaxing indoors, launching your boat for a day on the water, or heading into the woods during hunting season, this property delivers. A truly one of a kind opportunity for the outdoor enthusiast. Proudly offered at $1,919,000.
Zillow last checked: 8 hours ago
Listing updated: June 24, 2025 at 08:06pm
Listed by:
Michael Ertmer 920-216-7477,
Better Homes and Gardens Real Estate Special Properties
Bought with:
Desiree Brush
Source: WIREX MLS,MLS#: 1996517 Originating MLS: South Central Wisconsin MLS
Originating MLS: South Central Wisconsin MLS
Facts & features
Interior
Bedrooms & bathrooms
- Bedrooms: 5
- Bathrooms: 4
- Full bathrooms: 3
- 1/2 bathrooms: 1
- Main level bedrooms: 1
Primary bedroom
- Level: Main
- Area: 195
- Dimensions: 15 x 13
Bedroom 2
- Level: Upper
- Area: 132
- Dimensions: 12 x 11
Bedroom 3
- Level: Upper
- Area: 156
- Dimensions: 13 x 12
Bedroom 4
- Level: Upper
- Area: 176
- Dimensions: 16 x 11
Bedroom 5
- Level: Lower
- Area: 182
- Dimensions: 14 x 13
Bathroom
- Features: At least 1 Tub, Master Bedroom Bath: Full, Master Bedroom Bath, Master Bedroom Bath: Walk-In Shower
Family room
- Level: Lower
- Area: 510
- Dimensions: 30 x 17
Kitchen
- Level: Main
- Area: 210
- Dimensions: 15 x 14
Living room
- Level: Main
- Area: 255
- Dimensions: 17 x 15
Office
- Level: Main
- Area: 108
- Dimensions: 12 x 9
Heating
- Propane, Forced Air, In-floor, Zoned
Cooling
- Central Air
Appliances
- Included: Range/Oven, Refrigerator, Dishwasher, Microwave, Washer, Dryer, Water Softener
Features
- Walk-In Closet(s), Cathedral/vaulted ceiling, Pantry, Kitchen Island
- Flooring: Wood or Sim.Wood Floors
- Basement: Full,Exposed,Full Size Windows,Walk-Out Access,Partially Finished,Sump Pump,8'+ Ceiling,Radon Mitigation System,Concrete
Interior area
- Total structure area: 3,600
- Total interior livable area: 3,600 sqft
- Finished area above ground: 3,002
- Finished area below ground: 598
Property
Parking
- Total spaces: 3
- Parking features: 3 Car, Attached, Garage Door Opener
- Attached garage spaces: 3
Features
- Levels: Two
- Stories: 2
- Patio & porch: Deck, Patio
- Exterior features: Boat Slip
- Has view: Yes
- View description: Waterview-No frontage
- Has water view: Yes
- Water view: Waterview-No frontage
- Waterfront features: Deeded Access-No Frontage, Deeded Water Access, Lake, Dock/Pier, Water Ski Lake
- Body of water: Big Green
Lot
- Size: 6.33 Acres
- Features: Wooded
Details
- Parcel number: 004016260000
- Zoning: Res
- Special conditions: Arms Length
Construction
Type & style
- Home type: SingleFamily
- Architectural style: Contemporary
- Property subtype: Single Family Residence
Materials
- Vinyl Siding, Wood Siding, Stone
Condition
- 11-20 Years
- New construction: No
- Year built: 2014
Utilities & green energy
- Sewer: Septic Tank
- Water: Well
Community & neighborhood
Location
- Region: Green Lake
- Subdivision: Norwegian Oaks
- Municipality: Brooklyn
Price history
| Date | Event | Price |
|---|---|---|
| 6/24/2025 | Sold | $1,790,750-6.7%$497/sqft |
Source: | ||
| 4/25/2025 | Pending sale | $1,919,000$533/sqft |
Source: | ||
| 4/4/2025 | Listed for sale | $1,919,000+142.9%$533/sqft |
Source: | ||
| 8/19/2022 | Sold | $790,000+21.6%$219/sqft |
Source: | ||
| 7/22/2022 | Contingent | $649,900$181/sqft |
Source: | ||
Public tax history
| Year | Property taxes | Tax assessment |
|---|---|---|
| 2024 | $7,340 +35% | $702,700 +116.7% |
| 2023 | $5,437 +21.3% | $324,300 +12.1% |
| 2022 | $4,484 +4.4% | $289,200 |
Find assessor info on the county website
Neighborhood: 54941
Nearby schools
GreatSchools rating
- 7/10Green Lake Elementary SchoolGrades: PK-6Distance: 5.1 mi
- 6/10Green Lake High SchoolGrades: 7-12Distance: 5.1 mi
Schools provided by the listing agent
- Elementary: Green Lake
- Middle: Green Lake
- High: Green Lake
- District: Green Lake
Source: WIREX MLS. This data may not be complete. We recommend contacting the local school district to confirm school assignments for this home.

Get pre-qualified for a loan
At Zillow Home Loans, we can pre-qualify you in as little as 5 minutes with no impact to your credit score.An equal housing lender. NMLS #10287.


