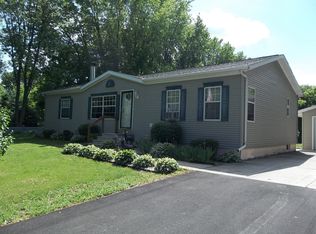This affordable country charmer is simply adorable and tastefully updated throughout. Large living room with huge bowed window takes full advantage of the peaceful views . Kitchen offers loads of cabinets and an impressive appliance package. Dining area with patio door to access the 1.2 acre lot. Two good size bedrooms and a full bath on the main floor. Partially finished 25X11 room in lower level has painted ceiling beams and offers extra living space (just needs carpet). Or add an egress window to accommodate a 3rd bedroom. Attached 2.5 car garage with breezeway in-between offering more space for your creative ideas/needs. A truly wonderful country setting and just down the road from Bear Lake. Sellers ideal closing date in 4/22.
This property is off market, which means it's not currently listed for sale or rent on Zillow. This may be different from what's available on other websites or public sources.

