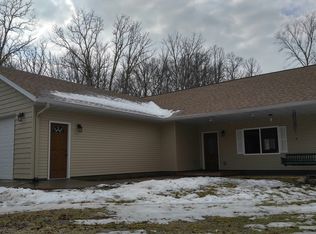Closed
$484,900
N4970 N Degenaar Dr, Spooner, WI 54801
5beds
3,504sqft
Single Family Residence
Built in 2006
3.01 Acres Lot
$493,300 Zestimate®
$138/sqft
$-- Estimated rent
Home value
$493,300
Estimated sales range
Not available
Not available
Zestimate® history
Loading...
Owner options
Explore your selling options
What's special
This tastefully remodeled home offers an open-concept floorplan with a completely updated lower level, including a large family room and two bedrooms. The main floor features a master suite with a river rock-accented tub, and the home is adorned with charming knotty pine ceilings and walls, giving it a true North Woods feel. Set on 3 acres, there's plenty of room for expansion, including an adjoining lot available for purchase. Recent updates include a new furnace, hot water heater, central air, sump pump, plumbing, electrical, flooring, and fresh paint. Conveniently located near a major highway for an easy commute, this property is a perfect blend of modern comfort and rustic appeal. Ask for the full list of renovations!
Zillow last checked: 8 hours ago
Listing updated: May 10, 2025 at 07:09am
Listed by:
Mary F Rufledt 715-828-9347,
Elite Realty Group, LLC
Bought with:
Non-MLS
Source: NorthstarMLS as distributed by MLS GRID,MLS#: 6689871
Facts & features
Interior
Bedrooms & bathrooms
- Bedrooms: 5
- Bathrooms: 3
- Full bathrooms: 3
Bedroom 1
- Level: Lower
- Area: 238 Square Feet
- Dimensions: 17x14
Bedroom 2
- Level: Main
- Area: 144 Square Feet
- Dimensions: 12x12
Bedroom 3
- Level: Main
- Area: 288 Square Feet
- Dimensions: 24x12
Bedroom 4
- Level: Lower
- Area: 224 Square Feet
- Dimensions: 16x14
Bedroom 5
- Level: Main
- Area: 216 Square Feet
- Dimensions: 12x18
Bathroom
- Level: Main
- Area: 45 Square Feet
- Dimensions: 5x9
Bathroom
- Level: Lower
- Area: 84 Square Feet
- Dimensions: 14x6
Bathroom
- Level: Main
- Area: 99 Square Feet
- Dimensions: 9x11
Dining room
- Level: Main
- Area: 270 Square Feet
- Dimensions: 15x18
Family room
- Level: Lower
- Area: 612 Square Feet
- Dimensions: 36x17
Foyer
- Level: Main
- Area: 85 Square Feet
- Dimensions: 5x17
Kitchen
- Level: Main
- Area: 192 Square Feet
- Dimensions: 12x16
Laundry
- Level: Main
- Area: 78 Square Feet
- Dimensions: 6x13
Living room
- Level: Main
- Area: 272 Square Feet
- Dimensions: 16x17
Office
- Level: Lower
- Area: 168 Square Feet
- Dimensions: 14x12
Other
- Level: Main
- Area: 12 Square Feet
- Dimensions: 3x4
Heating
- Forced Air
Cooling
- Central Air
Appliances
- Included: Dishwasher, Microwave, Range, Refrigerator
Features
- Basement: Finished,Full
- Number of fireplaces: 1
Interior area
- Total structure area: 3,504
- Total interior livable area: 3,504 sqft
- Finished area above ground: 1,836
- Finished area below ground: 1,668
Property
Parking
- Total spaces: 2
- Parking features: Attached
- Attached garage spaces: 2
Accessibility
- Accessibility features: None
Features
- Levels: One
- Stories: 1
- Patio & porch: Deck, Patio
- Fencing: None
Lot
- Size: 3.01 Acres
Details
- Foundation area: 1836
- Parcel number: 33522
- Zoning description: Residential-Single Family
Construction
Type & style
- Home type: SingleFamily
- Property subtype: Single Family Residence
Materials
- Cedar
Condition
- Age of Property: 19
- New construction: No
- Year built: 2006
Utilities & green energy
- Electric: Circuit Breakers
- Gas: Natural Gas
- Sewer: Mound Septic
- Water: Drilled, Well
Community & neighborhood
Location
- Region: Spooner
HOA & financial
HOA
- Has HOA: No
Price history
| Date | Event | Price |
|---|---|---|
| 5/9/2025 | Sold | $484,900+7.8%$138/sqft |
Source: | ||
| 4/7/2025 | Pending sale | $449,900$128/sqft |
Source: | ||
| 3/22/2025 | Listed for sale | $449,900$128/sqft |
Source: | ||
Public tax history
Tax history is unavailable.
Neighborhood: 54801
Nearby schools
GreatSchools rating
- 3/10Spooner Elementary SchoolGrades: PK-4Distance: 3.8 mi
- 7/10Spooner Middle SchoolGrades: 5-8Distance: 3.9 mi
- 6/10Spooner High SchoolGrades: 9-12Distance: 4.2 mi

Get pre-qualified for a loan
At Zillow Home Loans, we can pre-qualify you in as little as 5 minutes with no impact to your credit score.An equal housing lender. NMLS #10287.
