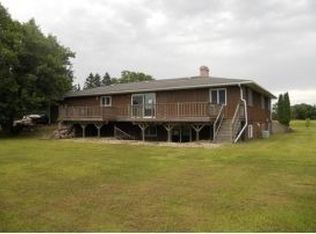Peace & Quiet in the Country! Don't miss your chance at this turn key home on almost an acre! The layout is perfect with the master suite tucked away from the other two bedrooms for added privacy, open concept kitchen/dining, access to the deck and sprawling backyard from the dining area, heated garage/workshop & additional 12x24 shed. The third bedroom is currently being used as the laundry room but this can be easily switched back to be in the mud room. Poured concrete crawl space. This is a manufactured home.
This property is off market, which means it's not currently listed for sale or rent on Zillow. This may be different from what's available on other websites or public sources.
