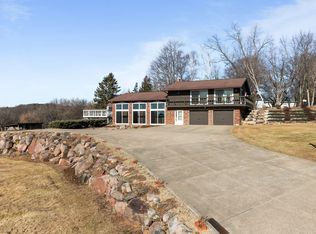OPEN HOUSE 2-6 PM SUBDAY FEB. 9TH Dreaming of a secluded country home nestled in the woods? This beautiful half log home is the perfect house for you! Located on a quiet, dead end road off the highway, just 10 minutes outside of New London on nearly 2.5 acres. This 4-5 bedroom and 3 bath home is move in ready, yet still has room to be customized to your final touches by finishing the bonus room above the garage and the large workshop in the basement. Walking up to the home you see a grand stone entryway with a dreamy wrap around porch, with access to the main living space as well as the master bedroom. This home is over 5,000 square feet (3,500 finished and 1,800 unfinished) and features an open living/dining/kitchen with a loft space. You are going to want to see this gorgeous home, it wont last on the market long.. contact us today!
This property is off market, which means it's not currently listed for sale or rent on Zillow. This may be different from what's available on other websites or public sources.

