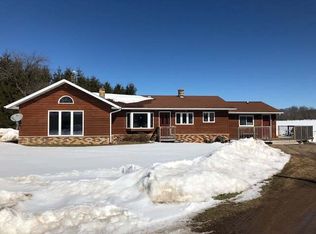Sold for $295,000
$295,000
N4764 Pikes Peak Rd, Brantwood, WI 54513
4beds
1,531sqft
Single Family Residence
Built in ----
10 Acres Lot
$307,200 Zestimate®
$193/sqft
$1,534 Estimated rent
Home value
$307,200
Estimated sales range
Not available
$1,534/mo
Zestimate® history
Loading...
Owner options
Explore your selling options
What's special
Welcome to the country life with this well-maintained 4-bedroom 1.5 bath home nestled on 10 surveyed acres. This solid home is complemented by a 38x120 miking barn with 40 stations, ideal for various uses—whether you’re looking to keep livestock, use it as a workshop, or pursue other hobbies. An older 38x72 pole shed provides adequate storage for all of your equipment. The home itself is designed for comfort and functionality. It boasts a full basement that's partially finished with a sauna, workshop area, half bath, and laundry facilities. The main floor has a functional layout with large living room with a huge window to frame the stunning open country views. The manicured yard has apple trees, adding a touch of country sweetness to your daily life. The surveyed 10-acres has both open hayfield and some wooded land .Whether you're a hobby farmer, or simply seeking a quiet escape, this farmette is a rare find that combines practicality with country charm.
Zillow last checked: 8 hours ago
Listing updated: July 09, 2025 at 04:24pm
Listed by:
JASON BREDEMANN 715-613-0484,
LANDGUYS, LLC OF WISCONSIN
Bought with:
JASON BREDEMANN, 60229 - 90
LANDGUYS, LLC OF WISCONSIN
Source: GNMLS,MLS#: 208981
Facts & features
Interior
Bedrooms & bathrooms
- Bedrooms: 4
- Bathrooms: 2
- Full bathrooms: 1
- 1/2 bathrooms: 1
Bedroom
- Level: First
- Dimensions: 10x11'6
Bedroom
- Level: First
- Dimensions: 10x10
Bedroom
- Level: First
- Dimensions: 9'6x10
Bedroom
- Level: First
- Dimensions: 9'6x12
Bathroom
- Level: Basement
Bathroom
- Level: First
Entry foyer
- Level: First
- Dimensions: 7x10
Living room
- Level: First
- Dimensions: 12x23
Other
- Level: Basement
- Dimensions: 6'5x7'5
Heating
- Forced Air, Propane
Appliances
- Included: Microwave, Range, Refrigerator, Washer/Dryer
Features
- Ceiling Fan(s), Pull Down Attic Stairs
- Flooring: Tile, Vinyl
- Basement: Full,Partially Finished
- Attic: Pull Down Stairs
- Has fireplace: No
- Fireplace features: None
Interior area
- Total structure area: 1,531
- Total interior livable area: 1,531 sqft
- Finished area above ground: 1,433
- Finished area below ground: 98
Property
Parking
- Parking features: No Garage, Driveway
- Has uncovered spaces: Yes
Features
- Levels: One
- Stories: 1
- Frontage length: 0,0
Lot
- Size: 10 Acres
- Features: Buildable, Dead End, Farm, Level, Private, Rural Lot, Secluded, Tillable, Wooded
Details
- Parcel number: 024101403000
Construction
Type & style
- Home type: SingleFamily
- Architectural style: One Story
- Property subtype: Single Family Residence
Materials
- Frame, Vinyl Siding
- Foundation: Poured
- Roof: Composition,Shingle
Utilities & green energy
- Sewer: Conventional Sewer
- Water: Drilled Well
Community & neighborhood
Location
- Region: Brantwood
Other
Other facts
- Ownership: Fee Simple
- Road surface type: Unimproved
Price history
| Date | Event | Price |
|---|---|---|
| 6/10/2025 | Sold | $295,000-3.2%$193/sqft |
Source: | ||
| 4/25/2025 | Contingent | $304,900$199/sqft |
Source: | ||
| 9/12/2024 | Listed for sale | $304,900$199/sqft |
Source: | ||
Public tax history
Tax history is unavailable.
Neighborhood: 54513
Nearby schools
GreatSchools rating
- 6/10Prentice Elementary SchoolGrades: PK-4Distance: 6.1 mi
- 5/10Prentice Middle SchoolGrades: 5-8Distance: 6.1 mi
- 7/10Prentice High SchoolGrades: 9-12Distance: 6.1 mi
Get pre-qualified for a loan
At Zillow Home Loans, we can pre-qualify you in as little as 5 minutes with no impact to your credit score.An equal housing lender. NMLS #10287.
