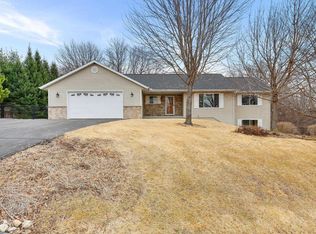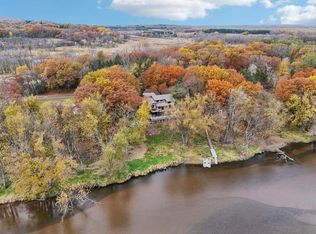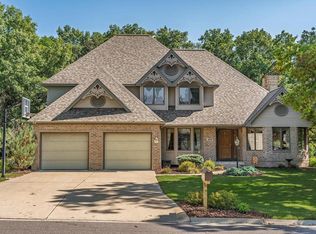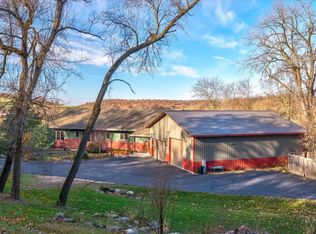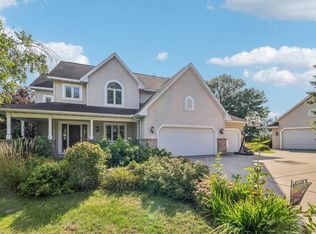Seller financing BELOW market rate available. Expansive 7000 sq ft home on 2.28 acres, boasting serene WI River access. 7 spacious beds, 4 luxurious baths , which includes 3 bedroom in-law suite with kitchen in fully exposed lower level, dual master suites with sitting rooms & custom closets. Gleaming hardwood floors throughout. Gourmet kitchen, formal dining, bright nook & sunroom. Versatile office/sewing room, 2700 sq ft outbuilding has heated workshop & bathroom with hot & cold water! Enjoy the dedicated sitting and garden areas surrounded by mature landscaping in a serene country subdivision. This home has lots and lots of extras including in-floor heating system for lower level! Schedule a showing today. (Home has natural gas, LP is for shop and fireplace only)
Active
Price cut: $200K (10/31)
$1,095,000
N4723 Ridgeview Drive, Portage, WI 53901
7beds
7,000sqft
Est.:
Single Family Residence
Built in 2004
2.28 Acres Lot
$-- Zestimate®
$156/sqft
$-- HOA
What's special
Heated workshopIn-law suiteSpacious bedsGourmet kitchenCustom closetsSerene wi river accessIn-floor heating system
- 280 days |
- 375 |
- 12 |
Zillow last checked: 8 hours ago
Listing updated: October 31, 2025 at 07:10am
Listed by:
Lisa Avila 608-438-4068,
Flat Fee Pros WI
Source: WIREX MLS,MLS#: 1994629 Originating MLS: South Central Wisconsin MLS
Originating MLS: South Central Wisconsin MLS
Tour with a local agent
Facts & features
Interior
Bedrooms & bathrooms
- Bedrooms: 7
- Bathrooms: 5
- Full bathrooms: 5
- Main level bedrooms: 4
Rooms
- Room types: Great Room
Primary bedroom
- Level: Main
- Area: 240
- Dimensions: 16 x 15
Bedroom 2
- Level: Main
- Area: 132
- Dimensions: 12 x 11
Bedroom 3
- Level: Main
- Area: 168
- Dimensions: 12 x 14
Bedroom 4
- Level: Main
- Area: 240
- Dimensions: 16 x 15
Bedroom 5
- Level: Lower
- Area: 144
- Dimensions: 12 x 12
Bathroom
- Features: Master Bedroom Bath: Full, Master Bedroom Bath, Master Bedroom Bath: Walk-In Shower
Dining room
- Level: Main
- Area: 110
- Dimensions: 11 x 10
Kitchen
- Level: Main
- Area: 260
- Dimensions: 20 x 13
Living room
- Level: Main
- Area: 400
- Dimensions: 20 x 20
Heating
- Propane, Forced Air, In-floor
Cooling
- Central Air
Appliances
- Included: Range/Oven, Refrigerator, Dishwasher, Washer, Dryer, Water Softener
Features
- Cathedral/vaulted ceiling, Breakfast Bar
- Flooring: Wood or Sim.Wood Floors
- Basement: Full,Walk-Out Access,Finished,8'+ Ceiling
Interior area
- Total structure area: 7,000
- Total interior livable area: 7,000 sqft
- Finished area above ground: 3,500
- Finished area below ground: 3,500
Video & virtual tour
Property
Parking
- Total spaces: 3
- Parking features: 2 Car, 3 Car, Attached, Detached
- Attached garage spaces: 3
Features
- Levels: One
- Stories: 1
- Patio & porch: Deck, Patio
- Waterfront features: Deeded Access-No Frontage, Deeded Water Access
- Body of water: Wisconsin
Lot
- Size: 2.28 Acres
Details
- Parcel number: 11004219.012
- Zoning: Res
Construction
Type & style
- Home type: SingleFamily
- Architectural style: Ranch,Contemporary
- Property subtype: Single Family Residence
Materials
- Vinyl Siding
Condition
- 21+ Years
- New construction: No
- Year built: 2004
Utilities & green energy
- Sewer: Septic Tank
- Water: Well
Community & HOA
Community
- Security: Security System
- Subdivision: Eagle Bluff
Location
- Region: Portage
- Municipality: Caledonia
Financial & listing details
- Price per square foot: $156/sqft
- Tax assessed value: $624,400
- Annual tax amount: $7,582
- Date on market: 3/12/2025
- Inclusions: 2 Refrigerators, 2 Stoves, Water Softener, Washer, Dryer, Portable Closet In Garage, Side By Side Refrigerator In Mechanical Room
- Exclusions: Seller's Personal Items
Estimated market value
Not available
Estimated sales range
Not available
$4,914/mo
Price history
Price history
| Date | Event | Price |
|---|---|---|
| 10/31/2025 | Price change | $1,095,000-15.4%$156/sqft |
Source: | ||
| 3/12/2025 | Listed for sale | $1,295,000+181.5%$185/sqft |
Source: | ||
| 4/27/2012 | Sold | $460,000$66/sqft |
Source: Public Record Report a problem | ||
Public tax history
Public tax history
| Year | Property taxes | Tax assessment |
|---|---|---|
| 2024 | $7,582 +26.3% | $624,400 |
| 2023 | $6,003 +0.7% | $624,400 +28.9% |
| 2022 | $5,962 -3.7% | $484,500 |
Find assessor info on the county website
BuyAbility℠ payment
Est. payment
$5,980/mo
Principal & interest
$4246
Property taxes
$1351
Home insurance
$383
Climate risks
Neighborhood: 53901
Nearby schools
GreatSchools rating
- NARusch Elementary SchoolGrades: K-5Distance: 6.9 mi
- 4/10Wayne Bartels Middle SchoolGrades: 6-8Distance: 7.9 mi
- 6/10Portage High SchoolGrades: 6-12Distance: 8.2 mi
Schools provided by the listing agent
- Elementary: Campbellsport
- Middle: Wayne Bartels,wayne Bartels
- High: Portage
- District: Portage
Source: WIREX MLS. This data may not be complete. We recommend contacting the local school district to confirm school assignments for this home.
- Loading
- Loading
