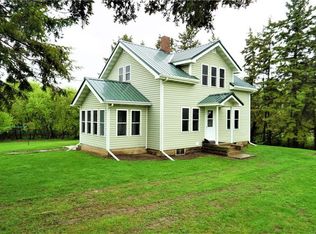Closed
$505,000
N4581 County Road Cc, Elmwood, WI 54740
4beds
3,650sqft
Single Family Residence
Built in 2000
21 Acres Lot
$523,300 Zestimate®
$138/sqft
$3,004 Estimated rent
Home value
$523,300
$392,000 - $696,000
$3,004/mo
Zestimate® history
Loading...
Owner options
Explore your selling options
What's special
Exceptional 4 bedrm, 3 bath home w/oversized 2-car garage on approx 21 acres. Excellent Red Birch floors throughout main floor, lots of glass and natural light, huge kitchen area, master ensuite, laundry and easy access to huge deck overlooking the backyard completes the main floor. Upper level has a loft area, large bedroom and an unfinished bonus room above garage. Lower level has 2 more large bedrooms, bathroom, & family room w/recently epoxied floors - excellent look. Outside the yard is full of lovely perennials, wooded/grassy area to the west (typically hiding some pheasants, songbirds and other wildlife) and there's a great shop with gas boiler heated floors and steel lining. The setting is gorgeous and can definitely handle some livestock or horses. Home has had great care and recent updates include deck, epoxy floors 2024, furnace/A.C. 2022, main floor windows 2018, & water heater 2017.
Zillow last checked: 8 hours ago
Listing updated: April 04, 2025 at 06:38am
Listed by:
Charles Tiffany 715-495-1022,
Coldwell Banker Realty
Bought with:
Charles Tiffany
Coldwell Banker Realty
Source: NorthstarMLS as distributed by MLS GRID,MLS#: 6596437
Facts & features
Interior
Bedrooms & bathrooms
- Bedrooms: 4
- Bathrooms: 3
- Full bathrooms: 1
- 3/4 bathrooms: 2
Bedroom 1
- Level: Main
- Area: 208 Square Feet
- Dimensions: 16x13
Bedroom 2
- Level: Upper
- Area: 176 Square Feet
- Dimensions: 11x16
Bedroom 3
- Level: Lower
- Area: 143 Square Feet
- Dimensions: 13x11
Bedroom 4
- Level: Lower
- Area: 204 Square Feet
- Dimensions: 12x17
Bathroom
- Level: Main
- Area: 104 Square Feet
- Dimensions: 13x8
Bathroom
- Level: Main
- Area: 50 Square Feet
- Dimensions: 10x5
Bathroom
- Level: Lower
- Area: 49 Square Feet
- Dimensions: 7x7
Bonus room
- Level: Upper
- Area: 234 Square Feet
- Dimensions: 9x26
Dining room
- Level: Main
- Area: 182 Square Feet
- Dimensions: 14x13
Family room
- Level: Lower
- Area: 702 Square Feet
- Dimensions: 26x27
Kitchen
- Level: Main
- Area: 182 Square Feet
- Dimensions: 13x14
Laundry
- Level: Main
- Area: 78 Square Feet
- Dimensions: 13x6
Living room
- Level: Main
- Area: 252 Square Feet
- Dimensions: 12x21
Loft
- Level: Upper
- Area: 180 Square Feet
- Dimensions: 15x12
Heating
- Forced Air
Cooling
- Central Air
Appliances
- Included: Cooktop, Dishwasher, Double Oven, Refrigerator
Features
- Basement: Finished,Full
- Number of fireplaces: 1
- Fireplace features: Gas
Interior area
- Total structure area: 3,650
- Total interior livable area: 3,650 sqft
- Finished area above ground: 2,016
- Finished area below ground: 1,250
Property
Parking
- Total spaces: 3
- Parking features: Attached, Detached
- Attached garage spaces: 2
- Uncovered spaces: 1
- Details: Garage Dimensions (30x30), Garage Door Height (8), Garage Door Width (10)
Accessibility
- Accessibility features: None
Features
- Levels: One and One Half
- Stories: 1
Lot
- Size: 21 Acres
- Dimensions: 600 x 1100
- Features: Irregular Lot
Details
- Additional structures: Additional Garage
- Foundation area: 1400
- Parcel number: 008010720110
- Zoning description: Agriculture,Residential-Single Family
- Other equipment: Fuel Tank - Rented
- Wooded area: 87120
Construction
Type & style
- Home type: SingleFamily
- Property subtype: Single Family Residence
Materials
- Vinyl Siding, Concrete
- Roof: Asphalt
Condition
- Age of Property: 25
- New construction: No
- Year built: 2000
Utilities & green energy
- Electric: Circuit Breakers, Power Company: Pierce Pepin Cooperative Services
- Gas: Propane
- Sewer: Private Sewer
- Water: Private, Well
Community & neighborhood
Location
- Region: Elmwood
HOA & financial
HOA
- Has HOA: No
Price history
| Date | Event | Price |
|---|---|---|
| 4/4/2025 | Sold | $505,000+1%$138/sqft |
Source: | ||
| 3/30/2025 | Pending sale | $499,900$137/sqft |
Source: | ||
| 9/12/2024 | Listed for sale | $499,900$137/sqft |
Source: | ||
Public tax history
| Year | Property taxes | Tax assessment |
|---|---|---|
| 2024 | $7,903 +12% | $390,200 |
| 2023 | $7,055 -10.2% | $390,200 +0% |
| 2022 | $7,853 +35.3% | $390,100 +51.1% |
Find assessor info on the county website
Neighborhood: 54740
Nearby schools
GreatSchools rating
- 5/10Plum City Elementary SchoolGrades: PK-5Distance: 5.9 mi
- 6/10Plum City High SchoolGrades: 6-12Distance: 5.7 mi

Get pre-qualified for a loan
At Zillow Home Loans, we can pre-qualify you in as little as 5 minutes with no impact to your credit score.An equal housing lender. NMLS #10287.
Sell for more on Zillow
Get a free Zillow Showcase℠ listing and you could sell for .
$523,300
2% more+ $10,466
With Zillow Showcase(estimated)
$533,766