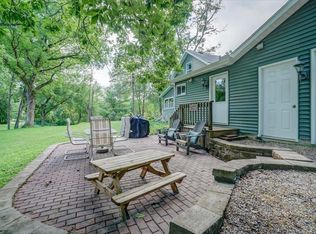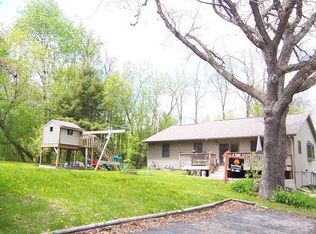Closed
$295,000
N4563 West Shore Place ROAD, Cambridge, WI 53523
2beds
1,000sqft
Single Family Residence
Built in 1928
4,356 Square Feet Lot
$-- Zestimate®
$295/sqft
$1,657 Estimated rent
Home value
Not available
Estimated sales range
Not available
$1,657/mo
Zestimate® history
Loading...
Owner options
Explore your selling options
What's special
MUST SEE rare opportunity to enjoy LAKE living & own an original home in the renowned SHOREPLACE neighborhood, that's been in the same family for almost 100 years & just a short walk from one of the only PRIVATE beaches on beautiful LAKE RIPLEY. Admire the beautiful CRAFTSMANSHIP and attention to detail of this 3 season w/ poss yr round completely REHABBED CUSTOM 2 Bdr/1 Ba home featuring ALL NEW stainless steel appliances, kitchen countertop & cabinets, washer & dryer, 200amp wiring, window cedar trim, new ceilings, barnwood beams, roof, and deck. Check out the custom built ladder that leads up to the spacious LOFT area perfect for an extra room/sleeping space for kids or adults of all ages! Plenty of space below the home to use as a garage or to store all your lake toys & golf cart.
Zillow last checked: 8 hours ago
Listing updated: September 16, 2025 at 01:24am
Listed by:
Jennifer Fernandez 773-616-0021,
Century 21 Circle-Westchester
Bought with:
Jennifer Fernandez
Source: WIREX MLS,MLS#: 1897334 Originating MLS: Metro MLS
Originating MLS: Metro MLS
Facts & features
Interior
Bedrooms & bathrooms
- Bedrooms: 2
- Bathrooms: 1
- Full bathrooms: 1
- Main level bedrooms: 2
Primary bedroom
- Level: Main
- Area: 110
- Dimensions: 11 x 10
Bedroom 2
- Level: Main
- Area: 130
- Dimensions: 13 x 10
Dining room
- Level: Main
- Area: 88
- Dimensions: 8 x 11
Kitchen
- Level: Main
- Area: 209
- Dimensions: 11 x 19
Living room
- Level: Main
- Area: 242
- Dimensions: 22 x 11
Heating
- Natural Gas, Forced Air
Appliances
- Included: Dryer, Oven, Range, Refrigerator, Washer
Features
- Flooring: Wood
- Basement: Other
Interior area
- Total structure area: 1,000
- Total interior livable area: 1,000 sqft
Property
Parking
- Parking features: No Garage
Features
- Levels: One
- Stories: 1
- Patio & porch: Deck
- Has view: Yes
- View description: Water
- Has water view: Yes
- Water view: Water
- Waterfront features: Deeded Water Access, Water Access/Rights, Lake, Pier
- Body of water: Lake Ripley
Lot
- Size: 4,356 sqft
Details
- Parcel number: 02206130644032
- Zoning: R-1
- Special conditions: Arms Length
Construction
Type & style
- Home type: SingleFamily
- Architectural style: Raised Ranch
- Property subtype: Single Family Residence
Materials
- Wood Siding
Condition
- 21+ Years
- New construction: No
- Year built: 1928
Utilities & green energy
- Sewer: Public Sewer
- Water: Point Well/Sand Point
Community & neighborhood
Location
- Region: Cambridge
- Subdivision: Shoreplace
- Municipality: Oakland
Price history
| Date | Event | Price |
|---|---|---|
| 9/15/2025 | Sold | $295,000-7.8%$295/sqft |
Source: | ||
| 6/22/2025 | Pending sale | $319,900$320/sqft |
Source: | ||
| 5/7/2025 | Price change | $319,900-8.6%$320/sqft |
Source: | ||
| 10/25/2024 | Listed for sale | $349,900$350/sqft |
Source: | ||
Public tax history
| Year | Property taxes | Tax assessment |
|---|---|---|
| 2024 | $1,945 -0.3% | $152,500 |
| 2023 | $1,951 +25.5% | $152,500 +106.9% |
| 2022 | $1,554 +13.8% | $73,700 |
Find assessor info on the county website
Neighborhood: 53523
Nearby schools
GreatSchools rating
- 4/10Cambridge Elementary SchoolGrades: PK-5Distance: 1.8 mi
- 4/10Nikolay Middle SchoolGrades: 6-8Distance: 1.2 mi
- 10/10Cambridge High SchoolGrades: 9-12Distance: 0.8 mi
Schools provided by the listing agent
- Elementary: Cambridge
- Middle: Nikolay
- High: Cambridge
- District: Cambridge
Source: WIREX MLS. This data may not be complete. We recommend contacting the local school district to confirm school assignments for this home.

Get pre-qualified for a loan
At Zillow Home Loans, we can pre-qualify you in as little as 5 minutes with no impact to your credit score.An equal housing lender. NMLS #10287.

