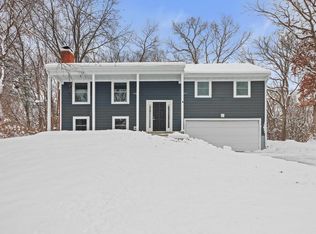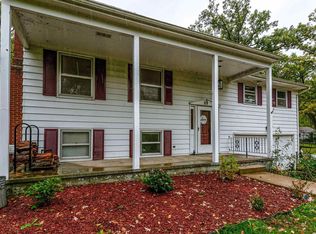Closed
$509,500
N4505 Park ROAD, Cambridge, WI 53523
5beds
1,968sqft
Single Family Residence
Built in 1960
3.26 Acres Lot
$538,100 Zestimate®
$259/sqft
$2,763 Estimated rent
Home value
$538,100
$463,000 - $624,000
$2,763/mo
Zestimate® history
Loading...
Owner options
Explore your selling options
What's special
Enjoy Lake Ripley rights and breathtaking views of creeks and wildlife in this updated Mid-Century Modern home. The expansive living room offers lrg windows with panoramic views, a gas fireplace, and built ins. The updated eat-in kitchen features newer appliances and a first-floor laundry. The master suite boasts dual closets, an en suite bath, and a bay window with creek views. A junior master, two additional bedrooms, and a third full bath provide ample space. Extra bedroom lower level for guest or office. Storage is abundant with multiple closets, a full basement, oversized crawl space, built-ins in the garage with new garage doors, and a large shed in the yard. A perfect blend of charm and modern convenience!
Zillow last checked: 8 hours ago
Listing updated: May 12, 2025 at 01:50am
Listed by:
Frank Scinto 262-468-8626,
Keller Williams Realty-Lake Country
Bought with:
Metromls Non
Source: WIREX MLS,MLS#: 1910360 Originating MLS: Metro MLS
Originating MLS: Metro MLS
Facts & features
Interior
Bedrooms & bathrooms
- Bedrooms: 5
- Bathrooms: 3
- Full bathrooms: 3
- Main level bedrooms: 4
Primary bedroom
- Level: Main
- Area: 323
- Dimensions: 19 x 17
Bedroom 2
- Level: Main
- Area: 154
- Dimensions: 11 x 14
Bedroom 3
- Level: Main
- Area: 154
- Dimensions: 11 x 14
Bedroom 4
- Level: Main
- Area: 110
- Dimensions: 11 x 10
Bedroom 5
- Level: Lower
- Area: 247
- Dimensions: 13 x 19
Bathroom
- Features: Ceramic Tile, Master Bedroom Bath: Tub/Shower Combo, Shower Stall
Kitchen
- Level: Main
- Area: 308
- Dimensions: 22 x 14
Living room
- Level: Main
- Area: 384
- Dimensions: 24 x 16
Heating
- Natural Gas, Forced Air
Cooling
- Central Air
Appliances
- Included: Dishwasher, Dryer, Microwave, Oven, Range, Refrigerator, Washer, Water Softener Rented
Features
- Basement: Crawl Space,Full,Partially Finished
Interior area
- Total structure area: 1,968
- Total interior livable area: 1,968 sqft
Property
Parking
- Total spaces: 2
- Parking features: Garage Door Opener, Attached, 2 Car
- Attached garage spaces: 2
Features
- Levels: One
- Stories: 1
- Patio & porch: Patio
- Fencing: Fenced Yard
- Waterfront features: Deeded Water Access, Water Access/Rights, Pier
- Body of water: Lake Ripley
Lot
- Size: 3.26 Acres
Details
- Additional structures: Garden Shed
- Parcel number: 02206130643010
- Zoning: Residential
- Special conditions: Arms Length
Construction
Type & style
- Home type: SingleFamily
- Architectural style: Ranch
- Property subtype: Single Family Residence
Materials
- Brick, Brick/Stone, Vinyl Siding
Condition
- 21+ Years
- New construction: No
- Year built: 1960
Utilities & green energy
- Sewer: Public Sewer
- Water: Well
Community & neighborhood
Location
- Region: Cambridge
- Municipality: Oakland
HOA & financial
HOA
- Has HOA: Yes
- HOA fee: $200 annually
Price history
| Date | Event | Price |
|---|---|---|
| 5/9/2025 | Sold | $509,500-0.6%$259/sqft |
Source: | ||
| 4/11/2025 | Pending sale | $512,500$260/sqft |
Source: | ||
| 3/24/2025 | Contingent | $512,500$260/sqft |
Source: | ||
| 3/20/2025 | Listed for sale | $512,500+19.2%$260/sqft |
Source: | ||
| 4/10/2022 | Sold | $430,000+1.2%$218/sqft |
Source: | ||
Public tax history
| Year | Property taxes | Tax assessment |
|---|---|---|
| 2024 | $6,060 -0.4% | $463,200 |
| 2023 | $6,086 -3.9% | $463,200 +59.8% |
| 2022 | $6,334 +13.7% | $289,800 |
Find assessor info on the county website
Neighborhood: 53523
Nearby schools
GreatSchools rating
- 4/10Cambridge Elementary SchoolGrades: PK-5Distance: 1.5 mi
- 4/10Nikolay Middle SchoolGrades: 6-8Distance: 0.8 mi
- 10/10Cambridge High SchoolGrades: 9-12Distance: 0.5 mi
Schools provided by the listing agent
- Elementary: Cambridge
- Middle: Nikolay
- High: Cambridge
- District: Cambridge
Source: WIREX MLS. This data may not be complete. We recommend contacting the local school district to confirm school assignments for this home.

Get pre-qualified for a loan
At Zillow Home Loans, we can pre-qualify you in as little as 5 minutes with no impact to your credit score.An equal housing lender. NMLS #10287.
Sell for more on Zillow
Get a free Zillow Showcase℠ listing and you could sell for .
$538,100
2% more+ $10,762
With Zillow Showcase(estimated)
$548,862
