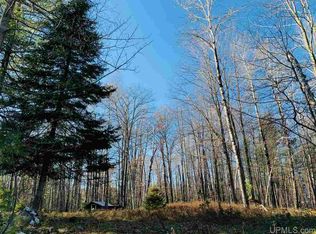Closed
$158,000
N4387 Traders Mine Rd, Iron Mountain, MI 49801
2beds
1,000sqft
Single Family Residence
Built in 1969
1.21 Acres Lot
$161,100 Zestimate®
$158/sqft
$1,019 Estimated rent
Home value
$161,100
Estimated sales range
Not available
$1,019/mo
Zestimate® history
Loading...
Owner options
Explore your selling options
What's special
Oh, the possibilities that await the right buyer of this spacious ranch-style home! Fantastic location in a highly sought-after subdivision with generous lake frontage and nestled on a lovely 1.2 acre lot that gently slopes down to the water's edge. Offering incredible views of Spring Lake, this property is currently set up for 2 bedrooms and 1 bath. Here's where your creative vision comes in: The home has been completely gutted and is ready for you to design the floorplan of your dreams! There is a walkout lower level that could be finished to expand your living space if desired, plus there's a 2+ car detached garage. No-wake Spring Lake does not have public access, further ensuring your complete enjoyment of kayaking, paddle-boarding, swimming, and fishing in peace and privacy.
Zillow last checked: 8 hours ago
Listing updated: May 20, 2025 at 10:25am
Listed by:
RYAN GORDON 906-282-1644,
STEPHENS REAL ESTATE 906-774-8570
Bought with:
MICHAEL CONNORS, 6501446241
CONNORS REALTY GROUP
Source: Upper Peninsula AOR,MLS#: 50172013 Originating MLS: Upper Peninsula Assoc of Realtors
Originating MLS: Upper Peninsula Assoc of Realtors
Facts & features
Interior
Bedrooms & bathrooms
- Bedrooms: 2
- Bathrooms: 1
- Full bathrooms: 1
- Main level bathrooms: 1
- Main level bedrooms: 2
Bedroom 1
- Level: Main
- Area: 130
- Dimensions: 10 x 13
Bedroom 2
- Level: Main
- Area: 130
- Dimensions: 10 x 13
Bathroom 1
- Level: Main
- Area: 60
- Dimensions: 10 x 6
Kitchen
- Level: Main
- Area: 143
- Dimensions: 11 x 13
Living room
- Level: Main
- Area: 273
- Dimensions: 21 x 13
Office
- Level: Main
- Area: 78
- Dimensions: 13 x 6
Heating
- Forced Air, Natural Gas
Cooling
- None
Appliances
- Included: None, Electric Water Heater
Features
- Flooring: Hardwood, Wood, Vinyl
- Basement: Exposed Basement,Concrete,Walk-Out Access,Wood
- Has fireplace: No
Interior area
- Total structure area: 2,000
- Total interior livable area: 1,000 sqft
- Finished area above ground: 1,000
- Finished area below ground: 0
Property
Parking
- Total spaces: 2.5
- Parking features: Garage, Detached
- Garage spaces: 2.5
Features
- Levels: One
- Stories: 1
- Patio & porch: Deck
- Has view: Yes
- View description: Water, Lake
- Has water view: Yes
- Water view: Water,Lake
- Waterfront features: Interior Lake, Lake Front, Lake/River Access, Waterfront
- Body of water: Spring Lake
- Frontage type: Waterfront
- Frontage length: 100
Lot
- Size: 1.21 Acres
- Dimensions: 100 x 427 x 97 x 404 x 128
- Features: Deep Lot - 150+ Ft., Large Lot - 65+ Ft., Corner Lot, Rural, Sloped
Details
- Additional structures: None
- Parcel number: 00282200900
- Zoning: Res
- Zoning description: Residential
- Special conditions: Standard
Construction
Type & style
- Home type: SingleFamily
- Architectural style: Ranch
- Property subtype: Single Family Residence
Materials
- Vinyl Siding
- Foundation: Basement
Condition
- Fixer
- Year built: 1969
Utilities & green energy
- Sewer: Septic Tank
- Water: Well
- Utilities for property: Cable/Internet Avail., Cable Available, Electricity Connected, Natural Gas Connected
Community & neighborhood
Location
- Region: Iron Mountain
- Subdivision: Spring Lake
Other
Other facts
- Listing terms: Cash,Conventional Blend
- Ownership: Private
- Road surface type: Paved
Price history
| Date | Event | Price |
|---|---|---|
| 5/14/2025 | Sold | $158,000-12.2%$158/sqft |
Source: | ||
| 4/28/2025 | Pending sale | $179,900$180/sqft |
Source: | ||
| 4/21/2025 | Listed for sale | $179,900+74.7%$180/sqft |
Source: | ||
| 7/29/2022 | Sold | $103,000-2.8%$103/sqft |
Source: RANW #50257308 Report a problem | ||
| 5/2/2022 | Pending sale | $106,000$106/sqft |
Source: RANW #50257308 Report a problem | ||
Public tax history
| Year | Property taxes | Tax assessment |
|---|---|---|
| 2025 | $2,295 +6.3% | $61,400 +7.3% |
| 2024 | $2,158 +36.5% | $57,200 +10.4% |
| 2023 | $1,582 +81.9% | $51,800 -37.1% |
Find assessor info on the county website
Neighborhood: 49801
Nearby schools
GreatSchools rating
- 5/10Kingsford Middle SchoolGrades: 5-8Distance: 5.3 mi
- 7/10Kingsford High SchoolGrades: 9-12Distance: 5.3 mi
- 5/10Woodland Elementary SchoolGrades: K-4Distance: 5.8 mi
Schools provided by the listing agent
- District: Breitung Township School District
Source: Upper Peninsula AOR. This data may not be complete. We recommend contacting the local school district to confirm school assignments for this home.

Get pre-qualified for a loan
At Zillow Home Loans, we can pre-qualify you in as little as 5 minutes with no impact to your credit score.An equal housing lender. NMLS #10287.
