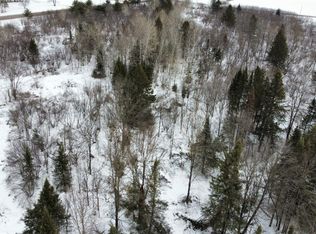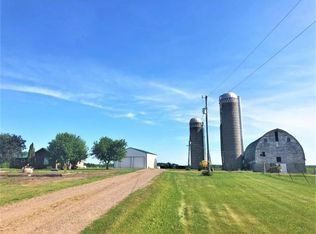Sold for $179,900
$179,900
N4347 Fairview Rd, Kennan, WI 54537
2beds
1,600sqft
Single Family Residence
Built in ----
5 Acres Lot
$183,300 Zestimate®
$112/sqft
$1,017 Estimated rent
Home value
$183,300
Estimated sales range
Not available
$1,017/mo
Zestimate® history
Loading...
Owner options
Explore your selling options
What's special
Discover the simple charm of this 2-bedroom, 1-bath country home, peacefully set on 5 acres with a large garage. Offering a cozy and comfortable living space, this home provides an ideal layout, functional kitchen with pantry area, spacious social area, private bedrooms, and main level laundry. The lower level includes a large family/rec room, bonus room, utility room, and storage areas. Wood flooring and accent walls make for lovely character, while windows let in bright natural lighting. The 5-acre lot has both trees and open field, providing a multitude of possibilities for gardening, hobby farming, or simply enjoying the quiet in the country. The 32x28 detached garage and 8x12 shed together offer ample space for vehicles, toys, and tools. This is a peaceful retreat with plenty of room to roam. Don’t miss out on this unique opportunity, priced to sell!! Call to schedule your showing today!
Zillow last checked: 8 hours ago
Listing updated: July 31, 2025 at 03:58am
Listed by:
CALA NEU 715-820-0636,
NORTHWOODS REALTY
Bought with:
ALLEXUS MERRITT, 95614 - 94
NORTHWOODS REALTY
Source: GNMLS,MLS#: 211173
Facts & features
Interior
Bedrooms & bathrooms
- Bedrooms: 2
- Bathrooms: 1
- Full bathrooms: 1
Bedroom
- Level: First
- Dimensions: 10x12
Bedroom
- Level: First
- Dimensions: 10x10
Bathroom
- Level: First
Bonus room
- Level: Basement
- Dimensions: 11x13
Dining room
- Level: First
- Dimensions: 9x9
Entry foyer
- Level: First
- Dimensions: 12x13
Family room
- Level: Basement
- Dimensions: 23x18
Kitchen
- Level: First
- Dimensions: 10x9
Laundry
- Level: First
- Dimensions: 4x7
Living room
- Level: First
- Dimensions: 15x12
Other
- Level: First
- Dimensions: 11x4
Utility room
- Level: Basement
- Dimensions: 13x13
Heating
- Forced Air, Propane
Cooling
- Central Air
Appliances
- Included: Dryer, Dishwasher, Electric Oven, Electric Range, Microwave, Propane Water Heater, Refrigerator, Washer
- Laundry: Main Level
Features
- Flooring: Vinyl, Wood
- Basement: Full,Interior Entry,Partially Finished
- Attic: Crawl Space
- Has fireplace: No
- Fireplace features: None
Interior area
- Total structure area: 1,600
- Total interior livable area: 1,600 sqft
- Finished area above ground: 1,000
- Finished area below ground: 600
Property
Parking
- Total spaces: 2
- Parking features: Detached, Garage, Two Car Garage, Heated Garage, Storage, Driveway
- Garage spaces: 2
- Has uncovered spaces: Yes
Features
- Levels: One
- Stories: 1
- Exterior features: Gravel Driveway, Propane Tank - Leased
- Frontage length: 0,0
Lot
- Size: 5 Acres
Details
- Parcel number: 022104304010
Construction
Type & style
- Home type: SingleFamily
- Architectural style: One Story
- Property subtype: Single Family Residence
Materials
- Frame, Other, Wood Siding
- Foundation: Block, Poured
- Roof: Metal
Utilities & green energy
- Sewer: Holding Tank
- Water: Drilled Well
Community & neighborhood
Location
- Region: Kennan
Other
Other facts
- Ownership: Fee Simple
Price history
| Date | Event | Price |
|---|---|---|
| 7/30/2025 | Sold | $179,900$112/sqft |
Source: | ||
| 5/31/2025 | Contingent | $179,900$112/sqft |
Source: | ||
| 4/2/2025 | Listed for sale | $179,900+93597.9%$112/sqft |
Source: | ||
| 4/30/2012 | Sold | $192-99.9% |
Source: Public Record Report a problem | ||
| 6/1/2010 | Sold | $138,500$87/sqft |
Source: Public Record Report a problem | ||
Public tax history
| Year | Property taxes | Tax assessment |
|---|---|---|
| 2023 | $1,592 +9.9% | $95,400 |
| 2022 | $1,449 +3.8% | $95,400 +0.1% |
| 2021 | $1,396 +52.3% | $95,300 +41% |
Find assessor info on the county website
Neighborhood: 54537
Nearby schools
GreatSchools rating
- 5/10Phillips Elementary SchoolGrades: PK-5Distance: 15.8 mi
- 4/10Phillips Middle SchoolGrades: 6-8Distance: 15.8 mi
- 7/10Phillips High SchoolGrades: 9-12Distance: 15.6 mi

Get pre-qualified for a loan
At Zillow Home Loans, we can pre-qualify you in as little as 5 minutes with no impact to your credit score.An equal housing lender. NMLS #10287.

