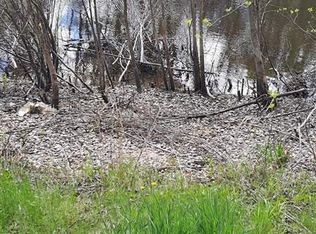AMAZING BRICK RANCH ON THE WOLF RIVER..BEST VALUE ON THE WATER!!! Come scoop up 135' of WOLF RIVER frontage, QUALITY HOME offers conven. septic, drilled well, HOME IS NOT in the Flood plane. Full House Renovation in 2003, check out the Brazilian Cherry Flooring, Large Foyer, exceptional views of the water and nature, established landscaping/hardscape, Stainless Steel appliances, secret pantry, special attention to Flooring/Millwork,1st fl.ldry, breezeway w/ceramic fl, 3 Car Att. gar.,Mster Bed&Bath. Floating Dock and Home Warranty Included. Living on the water.....PRICELESS
This property is off market, which means it's not currently listed for sale or rent on Zillow. This may be different from what's available on other websites or public sources.
