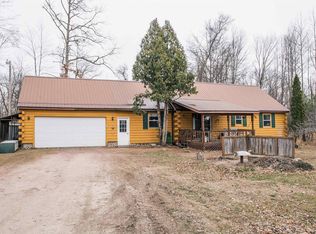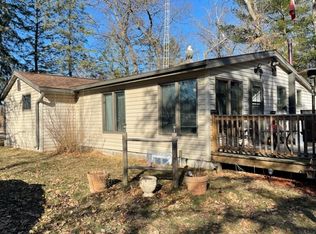Closed
$217,000
N4307 SNYDER LAKE ROAD, Neillsville, WI 54456
3beds
1,088sqft
Single Family Residence
Built in 1972
0.68 Acres Lot
$226,100 Zestimate®
$199/sqft
$1,286 Estimated rent
Home value
$226,100
Estimated sales range
Not available
$1,286/mo
Zestimate® history
Loading...
Owner options
Explore your selling options
What's special
Located in the heart of Central Wisconsin sits your next adventure! This three- bedroom, one bath home is ready for its next owner. This multi-use property would be a perfect weekend retreat or make a sound forever home. Property is located on a UTV accessible road with the "off road" trails nearby and is close to thousands of public land acres for all the outdoor enthusiasts. The nearby Snyder Lake offers a peaceful spot to drop in your kayak or go for a swim. The open concept ranch home provides a large kitchen with hardwood floors leading to the living room and an updated bath with all three bedrooms on one level. The updates are phenomenal with the roof, siding and windows all completed within the last six years. The boiler system and wall mount AC are less than eight years old. The 24' x 52' garage is perfect for all your toys and has a separate workshop and utility room. Sellers currently use the property as a vacation home and have an established Airbnb that has been a great source of passive income. Sellers are willing to sell fully furnished. This is a must see, call today
Zillow last checked: 8 hours ago
Listing updated: May 08, 2025 at 02:39am
Listed by:
TEAM JULIE & JAKE 715-743-2020,
NEXTHOME PARTNERS NEILLSVILLE
Bought with:
Agent Non-Mls
Source: WIREX MLS,MLS#: 22405625 Originating MLS: Central WI Board of REALTORS
Originating MLS: Central WI Board of REALTORS
Facts & features
Interior
Bedrooms & bathrooms
- Bedrooms: 3
- Bathrooms: 1
- Full bathrooms: 1
- Main level bedrooms: 3
Primary bedroom
- Level: Main
- Area: 140
- Dimensions: 10 x 14
Bedroom 2
- Level: Main
- Area: 120
- Dimensions: 10 x 12
Bedroom 3
- Level: Main
- Area: 120
- Dimensions: 10 x 12
Kitchen
- Level: Main
- Area: 240
- Dimensions: 15 x 16
Living room
- Level: Main
- Area: 221
- Dimensions: 13 x 17
Heating
- Propane, Radiant, In-floor
Cooling
- Wall Unit(s)
Appliances
- Included: Refrigerator, Range/Oven, Dishwasher, Microwave, Washer
Features
- Ceiling Fan(s), Cathedral/vaulted ceiling
- Flooring: Wood
- Basement: None / Slab
Interior area
- Total structure area: 1,088
- Total interior livable area: 1,088 sqft
- Finished area above ground: 1,088
- Finished area below ground: 0
Property
Parking
- Total spaces: 4
- Parking features: 4 Car, Detached, Garage Door Opener
- Garage spaces: 4
Features
- Levels: One
- Stories: 1
Lot
- Size: 0.68 Acres
Details
- Additional structures: Storage
- Parcel number: 022.0065.000
- Zoning: Residential
- Special conditions: Arms Length
Construction
Type & style
- Home type: SingleFamily
- Architectural style: Ranch
- Property subtype: Single Family Residence
Materials
- Vinyl Siding
- Roof: Shingle
Condition
- 21+ Years
- New construction: No
- Year built: 1972
Utilities & green energy
- Sewer: Septic Tank
- Water: Well
Community & neighborhood
Location
- Region: Neillsville
- Municipality: Hewett
Other
Other facts
- Listing terms: Arms Length Sale
Price history
| Date | Event | Price |
|---|---|---|
| 5/7/2025 | Sold | $217,000-13.2%$199/sqft |
Source: | ||
| 3/19/2025 | Pending sale | $249,900$230/sqft |
Source: | ||
| 3/17/2025 | Contingent | $249,900$230/sqft |
Source: | ||
| 1/9/2025 | Price change | $249,900-9.1%$230/sqft |
Source: | ||
| 12/5/2024 | Listed for sale | $274,900$253/sqft |
Source: | ||
Public tax history
| Year | Property taxes | Tax assessment |
|---|---|---|
| 2024 | $1,909 +20.9% | $156,900 +62.1% |
| 2023 | $1,578 +3.2% | $96,800 |
| 2022 | $1,529 -2.5% | $96,800 |
Find assessor info on the county website
Neighborhood: 54456
Nearby schools
GreatSchools rating
- 5/10Neillsville Elementary SchoolGrades: PK-5Distance: 6.8 mi
- 3/10Neillsville Middle SchoolGrades: 6-8Distance: 6.8 mi
- 2/10Neillsville Middle/High SchoolGrades: 9-12Distance: 6.7 mi
Schools provided by the listing agent
- Elementary: Neillsville
- Middle: Neillsville
- High: Neillsville
- District: Neillsville
Source: WIREX MLS. This data may not be complete. We recommend contacting the local school district to confirm school assignments for this home.
Get pre-qualified for a loan
At Zillow Home Loans, we can pre-qualify you in as little as 5 minutes with no impact to your credit score.An equal housing lender. NMLS #10287.

