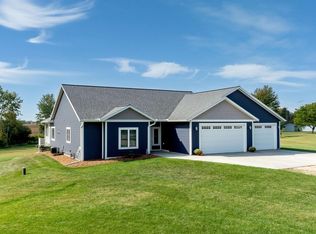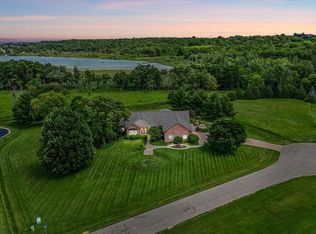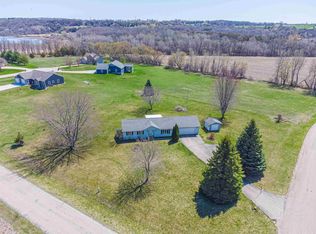Relax & enjoy your new lifestyle. 3 bedroom, 2.5 bath in Lakewood Estates with water access to Green Lake. Entertain with flexibility. Kitchen/dining opens to oversized deck with unbelievable views. Formal dining room allows for intimate dining. Family room features stone fireplace. Oversized master suite with whirlpool tub & private shower. Boat slip available every other year per seller.
This property is off market, which means it's not currently listed for sale or rent on Zillow. This may be different from what's available on other websites or public sources.



