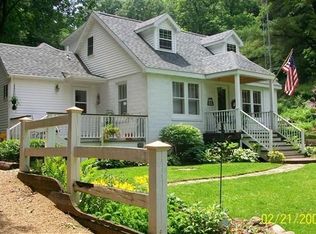Closed
$243,500
N4015 Hale Road, Mauston, WI 53948
3beds
1,403sqft
Single Family Residence
Built in ----
2.09 Acres Lot
$247,600 Zestimate®
$174/sqft
$1,892 Estimated rent
Home value
$247,600
Estimated sales range
Not available
$1,892/mo
Zestimate® history
Loading...
Owner options
Explore your selling options
What's special
Location location location! Live in the country comfortably in this affordable 3BR 1.5BA home only a couple miles West out of Mauston. Sellers have recently repainted the interior, installed brand new carpet in two of the bedrooms & main bathroom got a face lift too with a new vanity, flooring, toilet & refreshing the ceramic tile. Home has great potential and you will enjoy the quiet setting of this home surrounded by trees in the Hale Rd Valley area. Only a couple houses are visible through the trees but otherwise this home is very tucked into the woods. Build some equity in this real estate investment. Great home with great potential!
Zillow last checked: 8 hours ago
Listing updated: July 28, 2025 at 08:03pm
Listed by:
Sally Luehman Off:608-254-9488,
RE/MAX RealPros
Bought with:
Bill Hays
Source: WIREX MLS,MLS#: 1989588 Originating MLS: South Central Wisconsin MLS
Originating MLS: South Central Wisconsin MLS
Facts & features
Interior
Bedrooms & bathrooms
- Bedrooms: 3
- Bathrooms: 2
- Full bathrooms: 1
- 1/2 bathrooms: 1
- Main level bedrooms: 3
Primary bedroom
- Level: Main
- Area: 121
- Dimensions: 11 x 11
Bedroom 2
- Level: Main
- Area: 140
- Dimensions: 10 x 14
Bedroom 3
- Level: Main
- Area: 168
- Dimensions: 12 x 14
Bathroom
- Features: At least 1 Tub, Master Bedroom Bath, Master Bedroom Bath: Half, Master Bedroom Bath: Walk Through
Dining room
- Level: Main
- Area: 169
- Dimensions: 13 x 13
Kitchen
- Level: Main
- Area: 169
- Dimensions: 13 x 13
Living room
- Level: Main
- Area: 286
- Dimensions: 22 x 13
Heating
- Propane, Forced Air
Cooling
- Central Air
Features
- Breakfast Bar, Pantry
- Windows: Skylight(s)
- Basement: Partial,Walk-Out Access,8'+ Ceiling,Concrete
Interior area
- Total structure area: 1,403
- Total interior livable area: 1,403 sqft
- Finished area above ground: 1,403
- Finished area below ground: 0
Property
Parking
- Total spaces: 2
- Parking features: 2 Car, Attached, Built-in under Home, Garage Door Opener, Basement Access
- Attached garage spaces: 2
Features
- Levels: One
- Stories: 1
- Patio & porch: Patio
Lot
- Size: 2.09 Acres
- Features: Wooded
Details
- Parcel number: 290200506
- Zoning: res
- Special conditions: Arms Length
Construction
Type & style
- Home type: SingleFamily
- Architectural style: Ranch,Raised Ranch
- Property subtype: Single Family Residence
Materials
- Brick, Masonite/PressBoard
Condition
- New construction: No
Utilities & green energy
- Sewer: Septic Tank
- Water: Well
Community & neighborhood
Location
- Region: Mauston
- Municipality: Lindina
Price history
| Date | Event | Price |
|---|---|---|
| 7/25/2025 | Sold | $243,500-0.6%$174/sqft |
Source: | ||
| 6/8/2025 | Contingent | $244,900$175/sqft |
Source: | ||
| 4/11/2025 | Price change | $244,900-5.8%$175/sqft |
Source: | ||
| 12/4/2024 | Price change | $259,900-3.7%$185/sqft |
Source: | ||
| 11/15/2024 | Listed for sale | $269,900$192/sqft |
Source: | ||
Public tax history
| Year | Property taxes | Tax assessment |
|---|---|---|
| 2024 | $2,756 +4.2% | $108,000 |
| 2023 | $2,644 +4.7% | $108,000 |
| 2022 | $2,526 +0.5% | $108,000 |
Find assessor info on the county website
Neighborhood: 53948
Nearby schools
GreatSchools rating
- 2/10Grayside Elementary SchoolGrades: 3-5Distance: 3.6 mi
- 5/10Ilead Charter SchoolGrades: 7-12Distance: 3.4 mi
- 6/10Mauston High SchoolGrades: 9-12Distance: 3.4 mi
Schools provided by the listing agent
- Elementary: West Side
- Middle: Olson
- High: Mauston
- District: Mauston
Source: WIREX MLS. This data may not be complete. We recommend contacting the local school district to confirm school assignments for this home.
Get pre-qualified for a loan
At Zillow Home Loans, we can pre-qualify you in as little as 5 minutes with no impact to your credit score.An equal housing lender. NMLS #10287.
