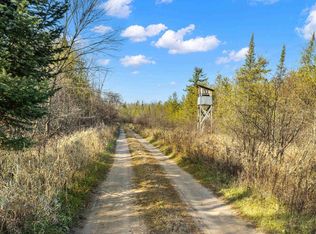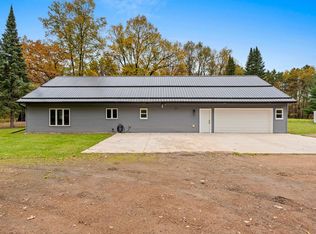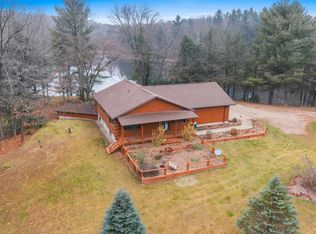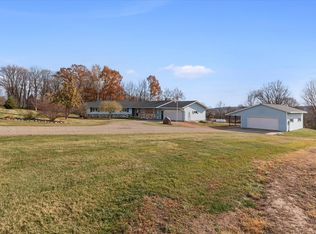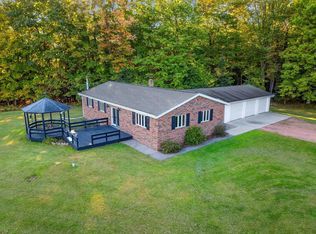Beautiful Farmette in Central Wisconsin on 10 acres. This property offers 4 bedrooms, 3 bathrooms, 2 fireplaces, walk out basement with two different attached garage spaces. One to the upper level and one to the lower level. A picturesque south facing room with an immense amount of natural light. Outside enjoy additional storage from the 3 different outbuildings. One with heated area, multiple horse stalls, and haymow. Current Fencing stays with property. This property has so much to offer you have to see it in person. Easement access at the beginning of the driveway to parcels to the North West. There is also additional land 40 acres to the north and 20 acres to the North West available for sale. Listed separately. Reach out with questions to set up a showin.g
Active
$495,000
N3991 MAPLE LANE, Tigerton, WI 54486
4beds
3,000sqft
Est.:
Single Family Residence
Built in 1980
10 Acres Lot
$494,000 Zestimate®
$165/sqft
$-- HOA
What's special
- 28 days |
- 900 |
- 35 |
Zillow last checked: 8 hours ago
Listing updated: November 16, 2025 at 10:22pm
Listed by:
JEREMIAH PARKER Phone:262-894-7837,
EXIT REALTY CW
Source: WIREX MLS,MLS#: 22505434 Originating MLS: Central WI Board of REALTORS
Originating MLS: Central WI Board of REALTORS
Tour with a local agent
Facts & features
Interior
Bedrooms & bathrooms
- Bedrooms: 4
- Bathrooms: 3
- Full bathrooms: 2
- 1/2 bathrooms: 1
- Main level bedrooms: 2
Primary bedroom
- Level: Main
- Area: 180
- Dimensions: 15 x 12
Bedroom 2
- Level: Main
- Area: 144
- Dimensions: 12 x 12
Bedroom 3
- Level: Lower
- Area: 180
- Dimensions: 15 x 12
Bedroom 4
- Level: Lower
- Area: 285
- Dimensions: 19 x 15
Heating
- Forced Air
Appliances
- Included: Refrigerator, Range/Oven, Microwave
Features
- Basement: Walk-Out Access,Finished
Interior area
- Total structure area: 3,000
- Total interior livable area: 3,000 sqft
- Finished area above ground: 2,000
- Finished area below ground: 1,000
Property
Parking
- Total spaces: 7
- Parking features: 4 Car, Attached
- Attached garage spaces: 7
Features
- Levels: One
- Stories: 1
Lot
- Size: 10 Acres
Details
- Additional structures: Storage
- Parcel number: 181400000
Construction
Type & style
- Home type: SingleFamily
- Property subtype: Single Family Residence
Materials
- Aluminum Siding
- Roof: Metal
Condition
- 21+ Years
- New construction: No
- Year built: 1980
Utilities & green energy
- Sewer: Septic Tank
- Water: Well
Community & HOA
Location
- Region: Tigerton
- Municipality: Grant
Financial & listing details
- Price per square foot: $165/sqft
- Tax assessed value: $388,881
- Annual tax amount: $4,976
- Date on market: 11/16/2025
Estimated market value
$494,000
$469,000 - $519,000
$2,899/mo
Price history
Price history
| Date | Event | Price |
|---|---|---|
| 11/16/2025 | Listed for sale | $495,000-39.3%$165/sqft |
Source: | ||
| 10/14/2025 | Listing removed | $815,000$272/sqft |
Source: | ||
| 6/10/2025 | Price change | $815,000-2.4%$272/sqft |
Source: | ||
| 3/19/2025 | Listed for sale | $835,000+111.4%$278/sqft |
Source: RANW #50305154 Report a problem | ||
| 7/7/2015 | Sold | $395,000-12.1%$132/sqft |
Source: RANW #50111682 Report a problem | ||
Public tax history
Public tax history
| Year | Property taxes | Tax assessment |
|---|---|---|
| 2024 | $4,976 +9.6% | $345,400 +0.1% |
| 2023 | $4,539 +8.3% | $345,200 +57.7% |
| 2022 | $4,190 +3% | $218,900 +0.1% |
Find assessor info on the county website
BuyAbility℠ payment
Est. payment
$3,198/mo
Principal & interest
$2427
Property taxes
$598
Home insurance
$173
Climate risks
Neighborhood: 54486
Nearby schools
GreatSchools rating
- 2/10Tigerton Elementary SchoolGrades: PK-5Distance: 5.2 mi
- 5/10Tigerton High SchoolGrades: 6-12Distance: 4.8 mi
- Loading
- Loading
