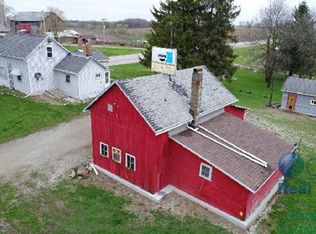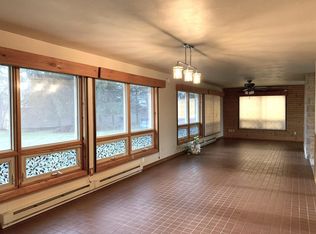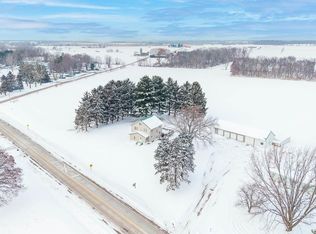Discover the perfect blend of comfort & countryside on this peaceful 5+acre retreat. Thoughtfully updated & move-in ready, 2-bdrm, 2-bath home offers spacious living w/warm, inviting feel. The open kitchen flows into a comfortable living & dining area, ideal for everyday living or entertaining. Large 2+car garage provides plenty of storage, while the oversized bonus room? already plumbed for a 3rd bath?offers incredible flexibility as game room, guest suite, or Primary ensuite. The land is open & usable, perfect for a garden, few animals or simply enjoying the space & privacy. A classic barn w/chicken coop on site, ready to use or repurpose as needed. With updated mechanicals & a quiet rural setting, this property offers a simple, grounded lifestyle?VPR $499,900 -$550,000
Active
Price cut: $50.1K (10/27)
$499,900
N3820 Fairwood Road, Reeseville, WI 53579
3beds
2,150sqft
Est.:
Single Family Residence
Built in 1901
5.5 Acres Lot
$499,400 Zestimate®
$233/sqft
$-- HOA
What's special
Move-in readyOversized bonus roomOpen kitchenSpacious livingPerfect for a garden
- 165 days |
- 1,314 |
- 81 |
Zillow last checked: 8 hours ago
Listing updated: January 09, 2026 at 12:04am
Listed by:
Roxane Schiller dave@propertyshop-realtors.com,
RE/MAX Property Shop
Source: WIREX MLS,MLS#: 2005570 Originating MLS: South Central Wisconsin MLS
Originating MLS: South Central Wisconsin MLS
Tour with a local agent
Facts & features
Interior
Bedrooms & bathrooms
- Bedrooms: 3
- Bathrooms: 2
- Full bathrooms: 2
- Main level bedrooms: 1
Rooms
- Room types: Great Room
Primary bedroom
- Level: Upper
- Area: 195
- Dimensions: 15 x 13
Bedroom 2
- Level: Upper
- Area: 182
- Dimensions: 14 x 13
Bedroom 3
- Level: Main
- Area: 532
- Dimensions: 28 x 19
Bathroom
- Features: Whirlpool, At least 1 Tub, No Master Bedroom Bath
Dining room
- Level: Main
- Area: 195
- Dimensions: 15 x 13
Kitchen
- Level: Main
- Area: 210
- Dimensions: 15 x 14
Living room
- Level: Main
- Area: 182
- Dimensions: 14 x 13
Office
- Level: Main
- Area: 104
- Dimensions: 13 x 8
Heating
- Propane, Forced Air, Multiple Units
Cooling
- Central Air, Multi Units
Appliances
- Included: Range/Oven, Refrigerator, Dishwasher, Microwave, Washer, Dryer, Water Softener
Features
- Separate Quarters, High Speed Internet, Breakfast Bar, Pantry, Kitchen Island
- Basement: Full
Interior area
- Total structure area: 2,150
- Total interior livable area: 2,150 sqft
- Finished area above ground: 2,150
- Finished area below ground: 0
Video & virtual tour
Property
Parking
- Total spaces: 2
- Parking features: 2 Car, Attached, Garage Door Opener
- Attached garage spaces: 2
Features
- Levels: One and One Half
- Stories: 1
- Patio & porch: Deck
- Has spa: Yes
- Spa features: Bath
- Fencing: Fenced Yard
Lot
- Size: 5.5 Acres
- Features: Horse Allowed, Currently non-working
Details
- Additional structures: Barn(s), Machine Shed, Storage
- Parcel number: 03210141632001
- Zoning: A-1
- Horses can be raised: Yes
Construction
Type & style
- Home type: SingleFamily
- Architectural style: Farmhouse/National Folk
- Property subtype: Single Family Residence
Materials
- Vinyl Siding, Aluminum/Steel, Wood Siding
Condition
- 21+ Years
- New construction: No
- Year built: 1901
Utilities & green energy
- Sewer: Septic Tank
- Water: Well
Community & HOA
Location
- Region: Reeseville
- Municipality: Lowell
Financial & listing details
- Price per square foot: $233/sqft
- Date on market: 7/30/2025
- Exclusions: Kitchen Dishes, 2-Tv's Located In The Living Room And Game Room
Estimated market value
$499,400
$474,000 - $524,000
$1,866/mo
Price history
Price history
| Date | Event | Price |
|---|---|---|
| 10/27/2025 | Price change | $499,900-9.1%$233/sqft |
Source: | ||
| 9/9/2025 | Price change | $550,000-5.6%$256/sqft |
Source: | ||
| 7/30/2025 | Listed for sale | $582,500-9.4%$271/sqft |
Source: | ||
| 7/30/2025 | Listing removed | $642,900$299/sqft |
Source: | ||
| 5/15/2025 | Price change | $642,900-1.1%$299/sqft |
Source: | ||
Public tax history
Public tax history
Tax history is unavailable.BuyAbility℠ payment
Est. payment
$3,096/mo
Principal & interest
$2375
Property taxes
$546
Home insurance
$175
Climate risks
Neighborhood: 53579
Nearby schools
GreatSchools rating
- 7/10Dodgeland Elementary SchoolGrades: PK-5Distance: 8.4 mi
- 7/10Dodgeland Middle SchoolGrades: 6-8Distance: 8.4 mi
- 6/10Dodgeland Middle/High SchoolGrades: 9-12Distance: 8.4 mi
Schools provided by the listing agent
- Elementary: Dodgeland
- Middle: Dodgeland
- High: Dodgeland
- District: Dodgeland
Source: WIREX MLS. This data may not be complete. We recommend contacting the local school district to confirm school assignments for this home.
- Loading
- Loading




