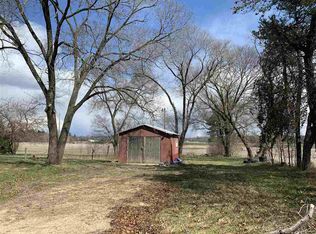Closed
$379,900
N3791 Townline Ll Road, Mauston, WI 53948
4beds
3,511sqft
Single Family Residence
Built in 1970
8.01 Acres Lot
$402,800 Zestimate®
$108/sqft
$2,967 Estimated rent
Home value
$402,800
Estimated sales range
Not available
$2,967/mo
Zestimate® history
Loading...
Owner options
Explore your selling options
What's special
No Showings until 12/14/24. What an opportunity! This 4bed 2.5 bath home has over 3,500 Sq. Ft. of finished space, all on 8+acres just outside of town. The house has a new roof, siding, soffit, fascia, exterior doors, exterior lights and new paint. The inside has new carpet upstairs and the primary bedroom features an on-suite full bath. There are multiple living areas and 2 bonus rooms on the lower level. This house has a ton of space. There is an attached and detached garage for all your toys. The property features rock outcroppings, awesome views and is teeming with wildlife. Come see for yourself and don't let this opportunity pass you by.
Zillow last checked: 8 hours ago
Listing updated: January 14, 2025 at 06:11pm
Listed by:
David Germann 715-896-3212,
Advantage Realty, LLC,
Michael Germann 715-215-2670,
Advantage Realty, LLC
Bought with:
Jessica L Kayhart
Source: WIREX MLS,MLS#: 1990588 Originating MLS: South Central Wisconsin MLS
Originating MLS: South Central Wisconsin MLS
Facts & features
Interior
Bedrooms & bathrooms
- Bedrooms: 4
- Bathrooms: 3
- Full bathrooms: 2
- 1/2 bathrooms: 1
Primary bedroom
- Level: Upper
- Area: 180
- Dimensions: 12 x 15
Bedroom 2
- Level: Upper
- Area: 144
- Dimensions: 12 x 12
Bedroom 3
- Level: Upper
- Area: 144
- Dimensions: 12 x 12
Bedroom 4
- Level: Upper
- Area: 121
- Dimensions: 11 x 11
Bedroom 5
- Level: Lower
- Area: 117
- Dimensions: 13 x 9
Bathroom
- Features: Master Bedroom Bath: Full, Master Bedroom Bath, Master Bedroom Bath: Tub/Shower Combo
Dining room
- Level: Main
- Area: 120
- Dimensions: 12 x 10
Family room
- Level: Lower
- Area: 270
- Dimensions: 27 x 10
Kitchen
- Level: Main
- Area: 198
- Dimensions: 11 x 18
Living room
- Level: Main
- Area: 392
- Dimensions: 28 x 14
Office
- Level: Lower
- Area: 117
- Dimensions: 13 x 9
Heating
- Electric, Radiant, Zoned
Appliances
- Included: Range/Oven, Refrigerator, Dishwasher, Washer, Dryer
Features
- High Speed Internet
- Flooring: Wood or Sim.Wood Floors
- Basement: Partial,Finished,Block
Interior area
- Total structure area: 3,511
- Total interior livable area: 3,511 sqft
- Finished area above ground: 2,575
- Finished area below ground: 936
Property
Parking
- Total spaces: 2
- Parking features: Attached, Detached, Garage Door Opener, Garage
- Attached garage spaces: 2
Features
- Levels: Tri-Level
Lot
- Size: 8.01 Acres
- Features: Wooded
Details
- Parcel number: 290180675
- Zoning: Res
- Special conditions: Arms Length
Construction
Type & style
- Home type: SingleFamily
- Property subtype: Single Family Residence
Materials
- Vinyl Siding, Wood Siding, Brick
Condition
- 21+ Years
- New construction: No
- Year built: 1970
Utilities & green energy
- Sewer: Septic Tank
- Water: Well
Community & neighborhood
Location
- Region: Mauston
- Municipality: Lemonweir
Price history
| Date | Event | Price |
|---|---|---|
| 1/13/2025 | Sold | $379,900$108/sqft |
Source: | ||
| 12/16/2024 | Contingent | $379,900$108/sqft |
Source: | ||
| 12/12/2024 | Listed for sale | $379,900+68.8%$108/sqft |
Source: | ||
| 10/1/2024 | Sold | $225,000+12.5%$64/sqft |
Source: | ||
| 8/19/2024 | Pending sale | $200,000$57/sqft |
Source: | ||
Public tax history
| Year | Property taxes | Tax assessment |
|---|---|---|
| 2024 | $4,600 +16.1% | $173,200 |
| 2023 | $3,961 +11.3% | $173,200 |
| 2022 | $3,560 -0.2% | $173,200 |
Find assessor info on the county website
Neighborhood: 53948
Nearby schools
GreatSchools rating
- 2/10Grayside Elementary SchoolGrades: 3-5Distance: 1 mi
- 4/10Lemonweir AcademyGrades: 6-12Distance: 1 mi
- 5/10Olson Middle SchoolGrades: 6-8Distance: 0.9 mi
Schools provided by the listing agent
- High: Mauston
- District: Mauston
Source: WIREX MLS. This data may not be complete. We recommend contacting the local school district to confirm school assignments for this home.
Get pre-qualified for a loan
At Zillow Home Loans, we can pre-qualify you in as little as 5 minutes with no impact to your credit score.An equal housing lender. NMLS #10287.
