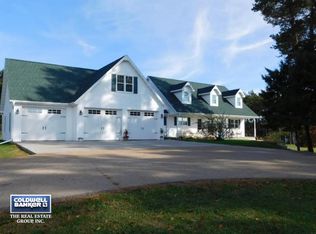Sold
$330,000
N3767 Pine Ridge Dr, New London, WI 54961
3beds
2,100sqft
Single Family Residence
Built in 1980
0.99 Acres Lot
$352,400 Zestimate®
$157/sqft
$2,016 Estimated rent
Home value
$352,400
$275,000 - $455,000
$2,016/mo
Zestimate® history
Loading...
Owner options
Explore your selling options
What's special
Perfect Country Setting with Convenient Location! Lovingly maintained and updated! Main level hosts all 3 sizable bedrooms! Primary BD has access to half bath and laundry! Cozy den with pellet stove and patio access, sunny living room, galley style kitchen with all new appliances and updated cabinetry, dining and full bath! Large rec room and loads of storage space in LL. Attached 4+/- car garage, storage shed! Exterior is NEW- siding, sheathing, windows, roof, septic, both patios -the list goes on…! Per Seller: Please allow 48 hrs binding. Sellers do not use email.
Zillow last checked: 8 hours ago
Listing updated: May 02, 2025 at 03:30am
Listed by:
Tiffany L Holtz 920-415-0472,
Coldwell Banker Real Estate Group,
Brandi J Buss 920-538-4585,
Coldwell Banker Real Estate Group
Bought with:
Benjamin Pease
Corbett Realty
Source: RANW,MLS#: 50304993
Facts & features
Interior
Bedrooms & bathrooms
- Bedrooms: 3
- Bathrooms: 2
- Full bathrooms: 1
- 1/2 bathrooms: 1
Bedroom 1
- Level: Main
- Dimensions: 11x11
Bedroom 2
- Level: Main
- Dimensions: 10x10
Bedroom 3
- Level: Main
- Dimensions: 10x09
Dining room
- Level: Main
- Dimensions: 10x08
Family room
- Level: Main
- Dimensions: 15x12
Kitchen
- Level: Main
- Dimensions: 12x09
Living room
- Level: Main
- Dimensions: 15x12
Other
- Description: Laundry
- Level: Main
- Dimensions: 11x05
Other
- Description: Rec Room
- Level: Lower
- Dimensions: 32x24
Cooling
- Wall Unit(s)
Appliances
- Included: Dishwasher, Disposal, Dryer, Microwave, Range, Refrigerator, Washer, Water Softener Owned
Features
- Basement: Full,Partially Finished,Sump Pump,Partial Fin. Contiguous
- Number of fireplaces: 1
- Fireplace features: One, Pellet Stove
Interior area
- Total interior livable area: 2,100 sqft
- Finished area above ground: 1,320
- Finished area below ground: 780
Property
Parking
- Total spaces: 4
- Parking features: Attached
- Attached garage spaces: 4
Accessibility
- Accessibility features: 1st Floor Bedroom, 1st Floor Full Bath, Laundry 1st Floor
Features
- Patio & porch: Patio
Lot
- Size: 0.99 Acres
- Features: Cul-De-Sac
Details
- Additional structures: Garage(s)
- Parcel number: 15 14 71 16
- Zoning: Residential
- Special conditions: Arms Length
Construction
Type & style
- Home type: SingleFamily
- Architectural style: Ranch
- Property subtype: Single Family Residence
Materials
- Vinyl Siding
- Foundation: Poured Concrete
Condition
- New construction: No
- Year built: 1980
Utilities & green energy
- Sewer: Mound Septic
- Water: Well
Community & neighborhood
Location
- Region: New London
Price history
| Date | Event | Price |
|---|---|---|
| 5/1/2025 | Sold | $330,000-5.7%$157/sqft |
Source: RANW #50304993 Report a problem | ||
| 4/4/2025 | Pending sale | $349,900$167/sqft |
Source: | ||
| 4/4/2025 | Contingent | $349,900$167/sqft |
Source: | ||
| 3/17/2025 | Price change | $349,900-2.8%$167/sqft |
Source: RANW #50304993 Report a problem | ||
| 3/5/2025 | Price change | $359,900-2.7%$171/sqft |
Source: RANW #50303869 Report a problem | ||
Public tax history
| Year | Property taxes | Tax assessment |
|---|---|---|
| 2024 | $2,301 -4.8% | $206,200 |
| 2023 | $2,417 -2.4% | $206,200 +24.3% |
| 2022 | $2,476 -10.8% | $165,900 +3.8% |
Find assessor info on the county website
Neighborhood: 54961
Nearby schools
GreatSchools rating
- 4/10Parkview Elementary SchoolGrades: PK-4Distance: 0.9 mi
- 7/10New London Middle SchoolGrades: 5-8Distance: 1.1 mi
- 5/10New London High SchoolGrades: 9-12Distance: 0.5 mi
Get pre-qualified for a loan
At Zillow Home Loans, we can pre-qualify you in as little as 5 minutes with no impact to your credit score.An equal housing lender. NMLS #10287.
