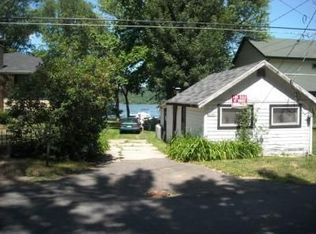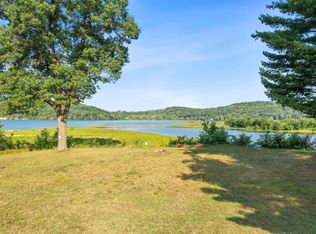Closed
$480,000
N3761 Tipperary Road, Poynette, WI 53955
4beds
2,620sqft
Single Family Residence
Built in 1996
8,276.4 Square Feet Lot
$499,900 Zestimate®
$183/sqft
$2,408 Estimated rent
Home value
$499,900
$455,000 - $550,000
$2,408/mo
Zestimate® history
Loading...
Owner options
Explore your selling options
What's special
Discover lakeside living in this move-in-ready, versatile & spacious home on stunning Lake Wisconsin! Open-concept floor plan w/2 living rooms, 4 bedrooms & flex room provides endless possibilities?crafts, office, toys, gaming or any of your needs. Primary suite features walk-in closet & bonus room ideal for nursery, dressing room or office. Step outside to your fenced-in yard, w/breathtaking lake views from the deck, offering a perfect spot for morning coffee, evening sunsets or hosting a BBQ. Included pier great for kayaking, jet skiing & fishing, or walk right out to a sandbar! The covered front porch provides a cozy space to relax & the shed & attached 4-car garage offer ample space for all your storage needs. Two bedrooms don't have closets. Perfect blend of comfort & lakefront charm!
Zillow last checked: 8 hours ago
Listing updated: August 19, 2025 at 09:12am
Listed by:
Ashley Schreiber Pref:608-434-3228,
RE/MAX Preferred
Bought with:
Matt Winzenried Real Estate Team
Source: WIREX MLS,MLS#: 1992469 Originating MLS: South Central Wisconsin MLS
Originating MLS: South Central Wisconsin MLS
Facts & features
Interior
Bedrooms & bathrooms
- Bedrooms: 4
- Bathrooms: 2
- Full bathrooms: 2
Primary bedroom
- Level: Upper
- Area: 320
- Dimensions: 20 x 16
Bedroom 2
- Level: Upper
- Area: 192
- Dimensions: 16 x 12
Bedroom 3
- Level: Upper
- Area: 154
- Dimensions: 14 x 11
Bedroom 4
- Level: Upper
- Area: 121
- Dimensions: 11 x 11
Bathroom
- Features: Master Bedroom Bath: Full, Master Bedroom Bath, Master Bedroom Bath: Walk Through, Master Bedroom Bath: Walk-In Shower
Family room
- Level: Main
- Area: 240
- Dimensions: 16 x 15
Kitchen
- Level: Main
- Area: 156
- Dimensions: 13 x 12
Living room
- Level: Main
- Area: 168
- Dimensions: 14 x 12
Office
- Level: Upper
- Area: 60
- Dimensions: 10 x 6
Heating
- Natural Gas, Forced Air
Cooling
- Central Air
Appliances
- Included: Range/Oven, Refrigerator, Dishwasher, Microwave, Washer, Dryer
Features
- Walk-In Closet(s), Breakfast Bar
- Flooring: Wood or Sim.Wood Floors
- Basement: Crawl Space,Concrete
Interior area
- Total structure area: 2,620
- Total interior livable area: 2,620 sqft
- Finished area above ground: 2,620
- Finished area below ground: 0
Property
Parking
- Total spaces: 4
- Parking features: Attached, Tandem, Garage Door Opener, 4 Car
- Attached garage spaces: 4
Features
- Levels: Two
- Stories: 2
- Patio & porch: Deck
- Fencing: Fenced Yard
- Waterfront features: Waterfront, Lake, River, Dock/Pier
- Body of water: Wisconsin
Lot
- Size: 8,276 sqft
Details
- Additional structures: Storage
- Parcel number: 11010739
- Zoning: Res
- Special conditions: Arms Length
Construction
Type & style
- Home type: SingleFamily
- Architectural style: Other
- Property subtype: Single Family Residence
Materials
- Vinyl Siding
Condition
- 21+ Years
- New construction: No
- Year built: 1996
Utilities & green energy
- Sewer: Septic Tank, Holding Tank
- Water: Well
Community & neighborhood
Location
- Region: Poynette
- Municipality: Dekorra
Price history
| Date | Event | Price |
|---|---|---|
| 8/18/2025 | Sold | $480,000-4%$183/sqft |
Source: | ||
| 7/22/2025 | Pending sale | $500,000$191/sqft |
Source: | ||
| 6/25/2025 | Contingent | $500,000$191/sqft |
Source: | ||
| 6/9/2025 | Price change | $500,000-2%$191/sqft |
Source: | ||
| 5/20/2025 | Price change | $510,000-1.9%$195/sqft |
Source: | ||
Public tax history
| Year | Property taxes | Tax assessment |
|---|---|---|
| 2024 | $6,163 -16.4% | $521,700 +22.7% |
| 2023 | $7,371 +6.2% | $425,200 |
| 2022 | $6,938 +7.6% | $425,200 |
Find assessor info on the county website
Neighborhood: 53955
Nearby schools
GreatSchools rating
- 8/10Poynette Elementary SchoolGrades: PK-4Distance: 6.5 mi
- 8/10Poynette Middle SchoolGrades: 5-8Distance: 7 mi
- 6/10Poynette High SchoolGrades: 9-12Distance: 7 mi
Schools provided by the listing agent
- Middle: Poynette
- High: Poynette
- District: Poynette
Source: WIREX MLS. This data may not be complete. We recommend contacting the local school district to confirm school assignments for this home.
Get pre-qualified for a loan
At Zillow Home Loans, we can pre-qualify you in as little as 5 minutes with no impact to your credit score.An equal housing lender. NMLS #10287.
Sell with ease on Zillow
Get a Zillow Showcase℠ listing at no additional cost and you could sell for —faster.
$499,900
2% more+$9,998
With Zillow Showcase(estimated)$509,898

