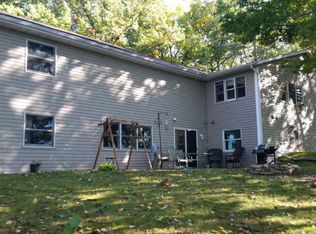Closed
$840,000
N3759 Airport ROAD, Cambridge, WI 53523
4beds
1,976sqft
Single Family Residence
Built in 1955
7.45 Acres Lot
$882,200 Zestimate®
$425/sqft
$2,641 Estimated rent
Home value
$882,200
$759,000 - $1.02M
$2,641/mo
Zestimate® history
Loading...
Owner options
Explore your selling options
What's special
Do you know what is even better than building your own home? Living in the home of local respected contractors! This home is immaculate! The home is exceptional and is upgraded everywhere! It was completely gutted and recreated in 2013, and the pictures display the results! Some features to highlight would be the pond, the deck, the landscape, the brand-new septic system, the 3-car garage, the shop with in-floor heat, water and exhaust fan...and we haven't even talked about the home yet! Hickory cabinets, granite, hardwood floors, a massive fireplace, a wood burner, 4 bedrooms, 2 full baths and a half bath and an exercise room. Are you ready to come and look?
Zillow last checked: 8 hours ago
Listing updated: July 02, 2025 at 03:25am
Listed by:
Adriane Stuebs 920-988-2225,
Shine Realty
Bought with:
Adriane J Stuebs
Source: WIREX MLS,MLS#: 1913198 Originating MLS: Metro MLS
Originating MLS: Metro MLS
Facts & features
Interior
Bedrooms & bathrooms
- Bedrooms: 4
- Bathrooms: 3
- Full bathrooms: 2
- 1/2 bathrooms: 1
- Main level bedrooms: 3
Primary bedroom
- Level: Main
- Area: 182
- Dimensions: 14 x 13
Bedroom 2
- Level: Main
- Area: 143
- Dimensions: 13 x 11
Bedroom 3
- Level: Main
- Area: 110
- Dimensions: 11 x 10
Bedroom 4
- Level: Lower
- Area: 144
- Dimensions: 12 x 12
Dining room
- Level: Main
- Area: 247
- Dimensions: 19 x 13
Family room
- Level: Lower
- Area: 308
- Dimensions: 28 x 11
Kitchen
- Level: Main
- Area: 204
- Dimensions: 17 x 12
Living room
- Level: Main
- Area: 323
- Dimensions: 19 x 17
Heating
- Propane, Forced Air
Cooling
- Central Air
Appliances
- Included: Dishwasher, Dryer, Microwave, Oven, Range, Refrigerator, Washer, Water Softener
Features
- Kitchen Island
- Flooring: Wood or Sim.Wood Floors
- Basement: Finished,Exposed
Interior area
- Total structure area: 2,590
- Total interior livable area: 1,976 sqft
- Finished area above ground: 1,976
Property
Parking
- Total spaces: 4
- Parking features: Attached, 4 Car
- Attached garage spaces: 4
Features
- Levels: One
- Stories: 1
- Patio & porch: Deck, Patio
- Has view: Yes
- View description: Water
- Has water view: Yes
- Water view: Water
- Waterfront features: Pond
Lot
- Size: 7.45 Acres
- Features: Wooded
Details
- Additional structures: Garden Shed
- Parcel number: 02206131844000
- Zoning: A-3
- Special conditions: Arms Length
Construction
Type & style
- Home type: SingleFamily
- Architectural style: Ranch
- Property subtype: Single Family Residence
Materials
- Fiber Cement
Condition
- 21+ Years
- New construction: No
- Year built: 1955
Utilities & green energy
- Sewer: Septic Tank
- Water: Well
Community & neighborhood
Location
- Region: Cambridge
- Municipality: Oakland
Price history
| Date | Event | Price |
|---|---|---|
| 6/27/2025 | Sold | $840,000-1.2%$425/sqft |
Source: | ||
| 6/9/2025 | Pending sale | $849,900$430/sqft |
Source: | ||
| 5/10/2025 | Listed for sale | $849,900$430/sqft |
Source: | ||
| 5/9/2025 | Contingent | $849,900$430/sqft |
Source: | ||
| 5/9/2025 | Listed for sale | $849,900$430/sqft |
Source: | ||
Public tax history
| Year | Property taxes | Tax assessment |
|---|---|---|
| 2024 | $7,854 -1% | $633,500 |
| 2023 | $7,931 +4.6% | $633,500 +73.9% |
| 2022 | $7,583 +14.2% | $364,300 |
Find assessor info on the county website
Neighborhood: 53523
Nearby schools
GreatSchools rating
- 4/10Cambridge Elementary SchoolGrades: PK-5Distance: 2.3 mi
- 4/10Nikolay Middle SchoolGrades: 6-8Distance: 1.8 mi
- 10/10Cambridge High SchoolGrades: 9-12Distance: 1.8 mi
Schools provided by the listing agent
- Elementary: Cambridge
- Middle: Nikolay
- High: Cambridge
- District: Cambridge
Source: WIREX MLS. This data may not be complete. We recommend contacting the local school district to confirm school assignments for this home.

Get pre-qualified for a loan
At Zillow Home Loans, we can pre-qualify you in as little as 5 minutes with no impact to your credit score.An equal housing lender. NMLS #10287.
Sell for more on Zillow
Get a free Zillow Showcase℠ listing and you could sell for .
$882,200
2% more+ $17,644
With Zillow Showcase(estimated)
$899,844