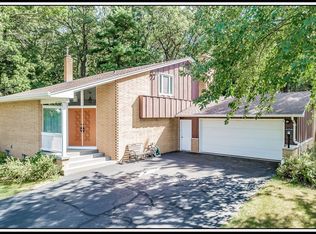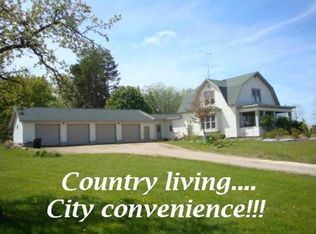Sold
$277,500
N3686 County Rd W, New London, WI 54961
3beds
1,200sqft
Single Family Residence
Built in 1957
1.1 Acres Lot
$294,200 Zestimate®
$231/sqft
$1,567 Estimated rent
Home value
$294,200
$279,000 - $309,000
$1,567/mo
Zestimate® history
Loading...
Owner options
Explore your selling options
What's special
Welcome to a true architectural gem that seamlessly blends modern sophistication with timeless design. This stunningly crafted Mid-Century Modern house boasts clean lines, open spaces, and an abundance of natural light, epitomizing the iconic style that has become synonymous with the era. This MCM house has been meticulously maintained, with all the original appliances, cupboards, and flooring. Unbelievable amount of storage space. The one acre lot includes a 30x40 heated Pole Shed and vehicle lift. Shed has 12 ft ceilings. Door opening is 10 ft high and 12 ft wide. Cement patio, black top driveway. Updated electrical. White privacy fence on N side if property. Located across from New London High School.
Zillow last checked: 8 hours ago
Listing updated: July 03, 2025 at 03:01am
Listed by:
LISTING MAINTENANCE 920-702-0123,
Think Hallmark Real Estate
Bought with:
Becky Rodriguez
Think Hallmark Real Estate
Source: RANW,MLS#: 50279986
Facts & features
Interior
Bedrooms & bathrooms
- Bedrooms: 3
- Bathrooms: 2
- Full bathrooms: 2
Bedroom 1
- Level: Main
- Dimensions: 14x10
Bedroom 2
- Level: Main
- Dimensions: 11x9
Bedroom 3
- Level: Main
- Dimensions: 9x10
Kitchen
- Level: Main
- Dimensions: 10x14
Living room
- Level: Main
- Dimensions: 20x12
Other
- Description: Rec Room
- Level: Lower
- Dimensions: 15x40
Other
- Description: Bathroom
- Level: Lower
- Dimensions: 10x10
Other
- Description: Other
- Level: Lower
- Dimensions: 15x30
Cooling
- Central Air
Appliances
- Included: Dishwasher, Refrigerator, Water Softener Owned
Features
- Cable Available, High Speed Internet
- Flooring: Wood/Simulated Wood Fl
- Basement: Full,Partial Fin. Contiguous
- Has fireplace: No
- Fireplace features: None
Interior area
- Total interior livable area: 1,200 sqft
- Finished area above ground: 1,200
- Finished area below ground: 0
Property
Parking
- Total spaces: 6
- Parking features: Attached, Garage Door Opener
- Attached garage spaces: 6
Features
- Patio & porch: Patio
Lot
- Size: 1.10 Acres
- Dimensions: 180 x 268
- Features: Rural - Not Subdivision
Details
- Additional structures: Garage(s)
- Parcel number: 15 24 22 6
- Zoning: Residential
- Special conditions: Arms Length
Construction
Type & style
- Home type: SingleFamily
- Architectural style: Ranch
- Property subtype: Single Family Residence
Materials
- Shake Siding
- Foundation: Block
Condition
- New construction: No
- Year built: 1957
Utilities & green energy
- Sewer: Conventional Septic
- Water: Public
Community & neighborhood
Location
- Region: New London
Price history
| Date | Event | Price |
|---|---|---|
| 11/25/2023 | Pending sale | $285,000+2.7%$238/sqft |
Source: RANW #50279986 Report a problem | ||
| 11/22/2023 | Sold | $277,500-2.6%$231/sqft |
Source: RANW #50279986 Report a problem | ||
| 10/20/2023 | Contingent | $285,000$238/sqft |
Source: | ||
| 10/2/2023 | Price change | $285,000-1.4%$238/sqft |
Source: RANW #50279986 Report a problem | ||
| 9/6/2023 | Price change | $289,000-3%$241/sqft |
Source: RANW #50279986 Report a problem | ||
Public tax history
| Year | Property taxes | Tax assessment |
|---|---|---|
| 2024 | $2,325 -4.8% | $208,300 |
| 2023 | $2,442 +26.3% | $208,300 +60% |
| 2022 | $1,934 -14.1% | $130,200 |
Find assessor info on the county website
Neighborhood: 54961
Nearby schools
GreatSchools rating
- 4/10Parkview Elementary SchoolGrades: PK-4Distance: 0.7 mi
- 7/10New London Middle SchoolGrades: 5-8Distance: 1 mi
- 5/10New London High SchoolGrades: 9-12Distance: 0.1 mi
Schools provided by the listing agent
- Elementary: Parkview
- Middle: New London
- High: New London
Source: RANW. This data may not be complete. We recommend contacting the local school district to confirm school assignments for this home.
Get pre-qualified for a loan
At Zillow Home Loans, we can pre-qualify you in as little as 5 minutes with no impact to your credit score.An equal housing lender. NMLS #10287.

